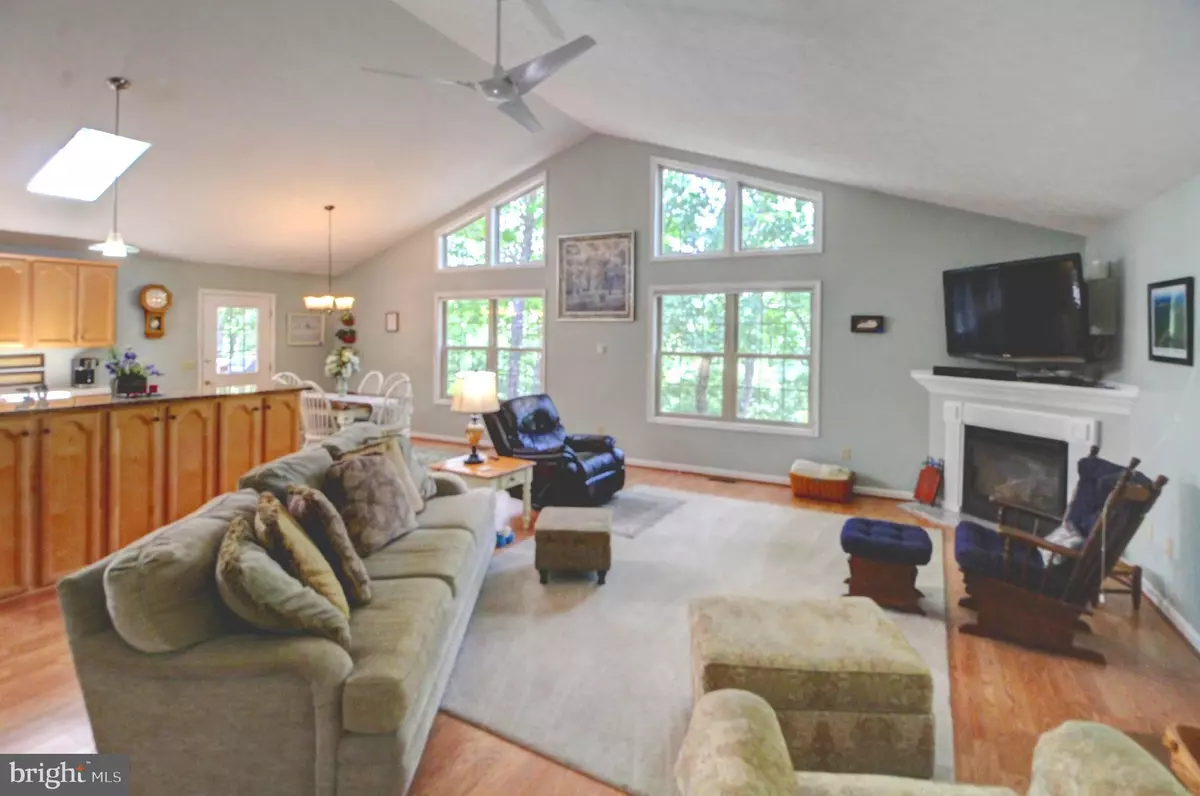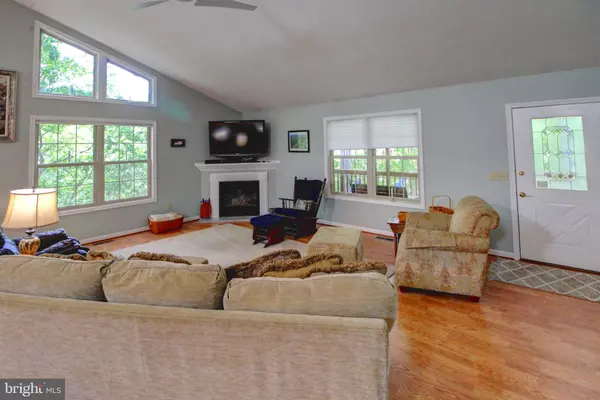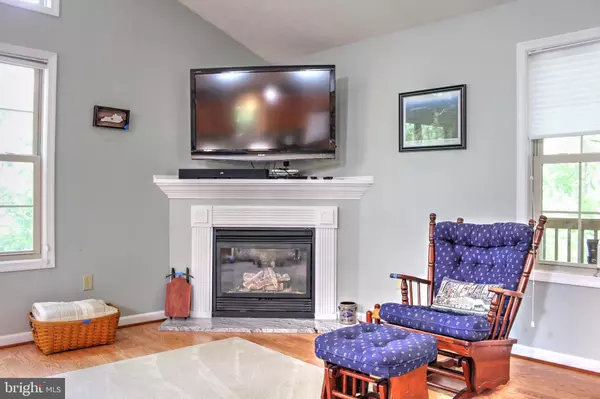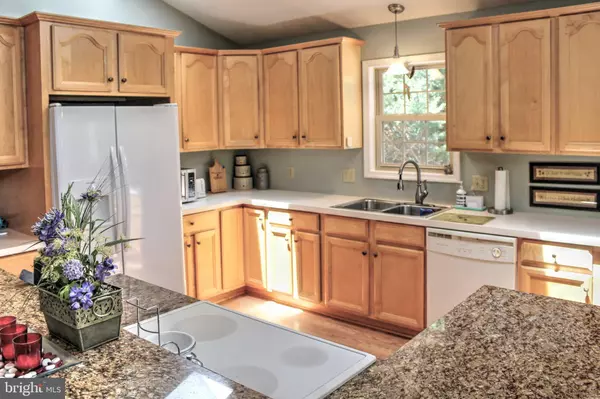
4 Beds
3 Baths
2,790 SqFt
4 Beds
3 Baths
2,790 SqFt
Key Details
Property Type Single Family Home
Sub Type Detached
Listing Status Active
Purchase Type For Sale
Square Footage 2,790 sqft
Price per Sqft $198
Subdivision Bryce Resort
MLS Listing ID VASH2008822
Style Contemporary
Bedrooms 4
Full Baths 3
HOA Fees $766/ann
HOA Y/N Y
Abv Grd Liv Area 1,767
Originating Board BRIGHT
Year Built 2003
Annual Tax Amount $2,156
Tax Year 2022
Lot Size 0.438 Acres
Acres 0.44
Property Description
Location
State VA
County Shenandoah
Zoning R-2
Direction East
Rooms
Other Rooms Dining Room, Primary Bedroom, Bedroom 2, Bedroom 3, Bedroom 4, Kitchen, Family Room, Great Room, Other, Bathroom 2, Bathroom 3, Primary Bathroom
Basement Full, Connecting Stairway, Fully Finished, Garage Access, Heated, Interior Access, Outside Entrance
Main Level Bedrooms 3
Interior
Interior Features Kitchen - Gourmet, Combination Kitchen/Dining, Kitchen - Island, Combination Kitchen/Living, Combination Dining/Living, Built-Ins, Window Treatments, Entry Level Bedroom, Upgraded Countertops, Primary Bath(s), Recessed Lighting, Floor Plan - Open
Hot Water 60+ Gallon Tank, Electric
Heating Forced Air
Cooling Ceiling Fan(s), Central A/C, Heat Pump(s)
Fireplaces Number 1
Fireplaces Type Fireplace - Glass Doors, Mantel(s)
Inclusions All furnishings & appliances except those items marked by blue tape
Equipment Dishwasher, Disposal, Dryer, Exhaust Fan, Oven - Self Cleaning, Oven/Range - Electric, Refrigerator
Fireplace Y
Window Features Casement,Vinyl Clad,Double Pane,Insulated,Screens,Skylights
Appliance Dishwasher, Disposal, Dryer, Exhaust Fan, Oven - Self Cleaning, Oven/Range - Electric, Refrigerator
Heat Source Electric
Exterior
Exterior Feature Porch(es)
Parking Features Garage Door Opener, Garage - Side Entry
Garage Spaces 5.0
Utilities Available Cable TV Available, Under Ground
Amenities Available Basketball Courts, Beach, Bike Trail, Boat Ramp, Common Grounds, Community Center, Convenience Store, Exercise Room, Golf Course Membership Available, Horse Trails, Jog/Walk Path, Pool - Indoor, Pool - Outdoor, Putting Green, Recreational Center, Riding/Stables, Satellite TV, Security, Tennis Courts, Tot Lots/Playground, Water/Lake Privileges
Water Access N
View Trees/Woods
Roof Type Fiberglass
Street Surface Black Top
Accessibility None
Porch Porch(es)
Road Frontage HOA
Attached Garage 2
Total Parking Spaces 5
Garage Y
Building
Lot Description Corner, Landscaping, Trees/Wooded
Story 2
Foundation Block
Sewer Public Sewer
Water Public
Architectural Style Contemporary
Level or Stories 2
Additional Building Above Grade, Below Grade
Structure Type Cathedral Ceilings,Dry Wall,Masonry
New Construction N
Schools
School District Shenandoah County Public Schools
Others
Pets Allowed Y
HOA Fee Include Management,Insurance,Reserve Funds,Road Maintenance,Snow Removal,Trash
Senior Community No
Tax ID 065A302 025
Ownership Fee Simple
SqFt Source Assessor
Security Features Electric Alarm,Fire Detection System,Monitored
Acceptable Financing Cash, Conventional
Listing Terms Cash, Conventional
Financing Cash,Conventional
Special Listing Condition Standard
Pets Allowed Dogs OK, Cats OK


"My job is to find and attract mastery-based agents to the office, protect the culture, and make sure everyone is happy! "
janis@settledownphiladelphia.com
444 N 4th St, Philadelphia, PA, 19123, United States






