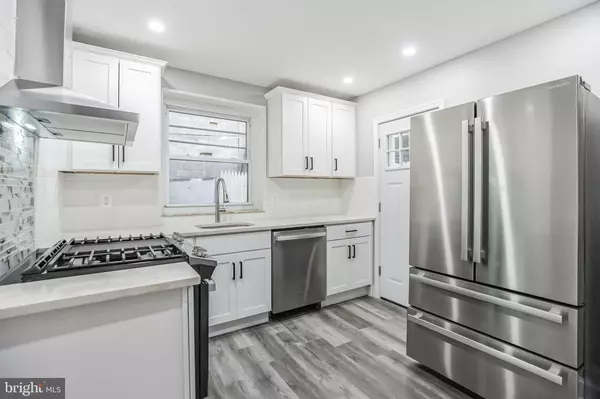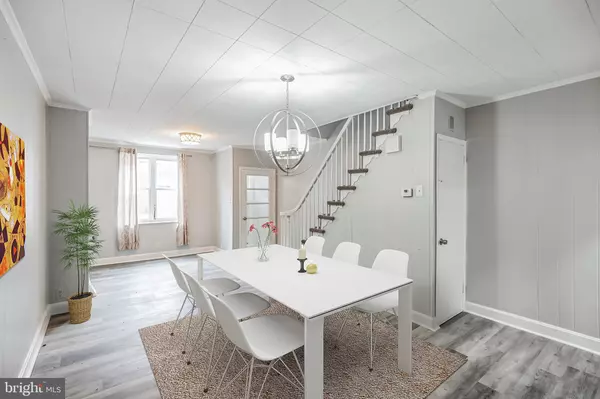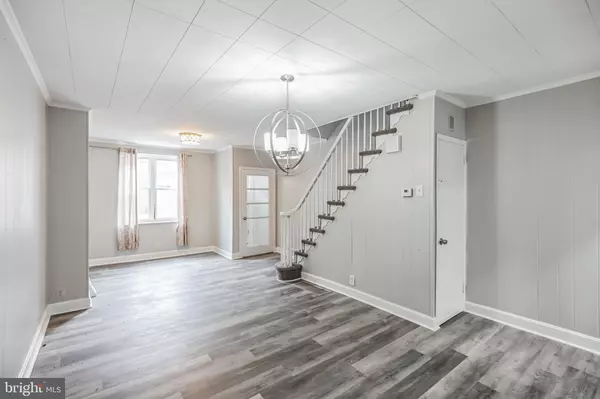
3 Beds
1 Bath
896 SqFt
3 Beds
1 Bath
896 SqFt
Key Details
Property Type Townhouse
Sub Type Interior Row/Townhouse
Listing Status Active
Purchase Type For Sale
Square Footage 896 sqft
Price per Sqft $209
Subdivision Point Breeze
MLS Listing ID PAPH2363570
Style Straight Thru
Bedrooms 3
Full Baths 1
HOA Y/N N
Abv Grd Liv Area 896
Originating Board BRIGHT
Year Built 1920
Annual Tax Amount $1,772
Tax Year 2024
Lot Size 700 Sqft
Acres 0.02
Lot Dimensions 14.00 x 50.00
Property Description
The heart of the home boasts an ultra-modern kitchen featuring brand new cabinets, sleek countertops, and stainless-steel appliances. Perfect for both everyday cooking and entertaining.
There are three Spacious Bedrooms: Each bedroom offers ample space, natural light, and a cozy atmosphere for relaxation. Enjoy the comfort and style of the updated bathroom with contemporary fixtures and finishes.
The clean and tidy basement provides additional storage space or potential for a home gym or workshop. Stay cool all summer long with the ice-cold central air conditioning system.
You’ll be just minutes from Center City, making your commute a breeze whether by car, public transit, or bike. Enjoy the convenience of nearby parks like Chew Playground and Wharton Square Playground for outdoor activities and community gatherings.
Point Breeze is known for its diverse and growing food scene. Explore a variety of restaurants, cafes, and bars that cater to every taste. The neighborhood’s artistic flair is evident in its murals, galleries, and cultural events, adding a unique charm to your everyday life.
Experience the perfect combination of modern living and community spirit in this stylish rowhome. Don’t miss your chance to be part of the exciting growth and vibrant lifestyle in Point Breeze.
Make this affordable home yours and enjoy all that Point Breeze has to offer! Schedule a showing today.
Location
State PA
County Philadelphia
Area 19145 (19145)
Zoning RM1
Rooms
Other Rooms Living Room, Dining Room, Bedroom 2, Bedroom 3, Kitchen, Basement, Bedroom 1, Bathroom 1
Basement Poured Concrete, Unfinished
Interior
Hot Water Natural Gas
Heating Forced Air
Cooling Central A/C
Inclusions Negotiable
Equipment Dishwasher, Range Hood, Refrigerator, Stove, Stainless Steel Appliances
Fireplace N
Appliance Dishwasher, Range Hood, Refrigerator, Stove, Stainless Steel Appliances
Heat Source Natural Gas
Exterior
Water Access N
Accessibility None
Garage N
Building
Story 2
Foundation Stone
Sewer Public Sewer
Water Public
Architectural Style Straight Thru
Level or Stories 2
Additional Building Above Grade, Below Grade
New Construction N
Schools
School District The School District Of Philadelphia
Others
Senior Community No
Tax ID 482283000
Ownership Fee Simple
SqFt Source Assessor
Acceptable Financing Cash, Conventional, FHA, FHA 203(k), PHFA, VA
Listing Terms Cash, Conventional, FHA, FHA 203(k), PHFA, VA
Financing Cash,Conventional,FHA,FHA 203(k),PHFA,VA
Special Listing Condition Standard


"My job is to find and attract mastery-based agents to the office, protect the culture, and make sure everyone is happy! "
janis@settledownphiladelphia.com
444 N 4th St, Philadelphia, PA, 19123, United States






