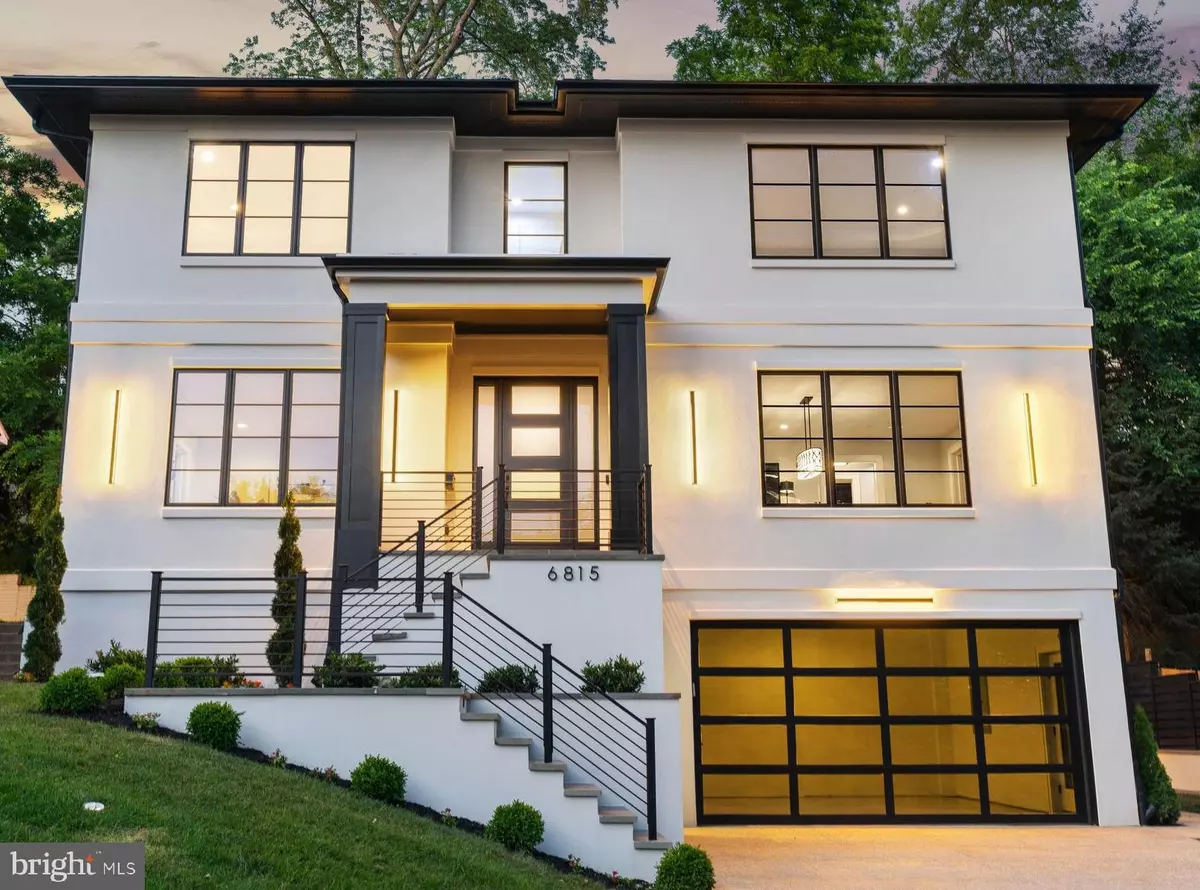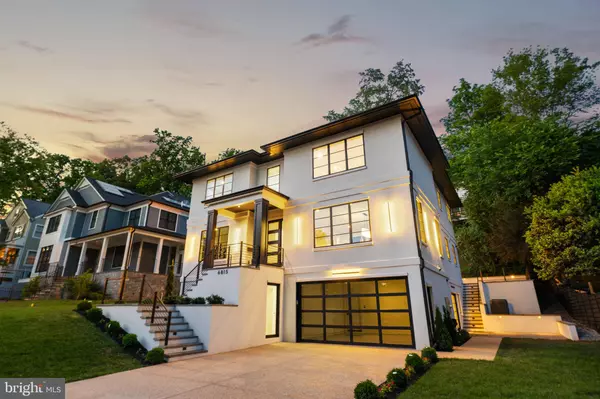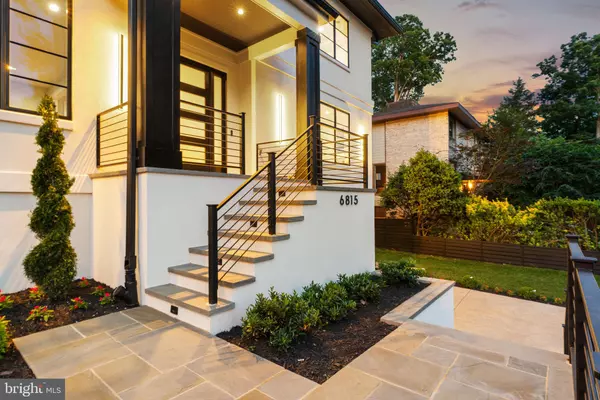
5 Beds
6 Baths
6,620 SqFt
5 Beds
6 Baths
6,620 SqFt
Key Details
Property Type Single Family Home
Sub Type Detached
Listing Status Under Contract
Purchase Type For Sale
Square Footage 6,620 sqft
Price per Sqft $406
Subdivision Fairway Hills
MLS Listing ID MDMC2135148
Style Transitional,Contemporary
Bedrooms 5
Full Baths 5
Half Baths 1
HOA Y/N N
Abv Grd Liv Area 4,750
Originating Board BRIGHT
Year Built 2024
Annual Tax Amount $8,072
Tax Year 2024
Lot Size 7,350 Sqft
Acres 0.17
Property Description
Introducing 6815 Barr Road, an Exquisite New Construction Residence with an ELEVATOR ensuring effortless access to all levels boasting 5 bedrooms, and 5.5 bathrooms. The home is nestled in the serene and picturesque Bethesda-Glen Echo area. This fully finished property epitomizes contemporary living, offering a seamless blend of style, comfort, and functionality. Beginning with the main level, guests will enter to find an expansive living room and a formal dining room that bathe in the natural light. All courtesy of the Pella windows that offer unobstructed views of the surrounding greenery. The rooms' design emphasizes openness and with a neutral color palette enhancing the sense of calm and spaciousness.
Moving to the back of the home, you will step into the state-of-the-art kitchen, which is a chef’s dream. You will find high-end appliances with gas cooking range and a paneled refrigerator, an abundance of counter space, custom cabinetry for ample storage, and a layout that is both functional and stylish. The area features a large central island that doubles as a breakfast bar with room for a table to be added too. This way all your guests will have plenty of seating. The kitchen also brings a butler's pantry perfectly and strategically placed between the dining room and off the kitchen ensuring the kitchen remains both organized and beautiful. The family room deliberately flows in the open-floor plan and offers a fireplace with a custom designed wall as its backdrop. The Pella windows and patio doors surround the entertainment area of these extended rooms, letting the inside seamlessly flow to the outside. The clean lines and understated elegance of the design make it an ideal setting for both formal dinners and casual meals.
Retiring for the evening takes us upstairs where you will find the Primary Bedroom, equipped with plenty of natural light, and a tray ceiling. You will feel the calm daily and you enter your tranquil en-suite bathroom spa-like haven, featuring a free-standing soaking tub, a zero-entry separate glass-enclosed shower, and dual vanities. Dual custom closets allow for your apparel to be organized and displayed. The wide center hall leads to the additional 3 bedrooms on the second floor. Each are equally well-appointed en-suite rooms, with ample closet space and elegant finishes.
Let's take the elevator down to the basement where we find substantial space for a rec room, billiards or whatever your imagination conceives. You will be ready to entertain in it with the full wet bar and mini fridge. If you need to accommodate overnight guests, they will have the 5th bedroom and 5th bedroom ready for their stay. There is even 3 separate entrances found on the lower level: one that leads from the rec room to the patio and steps that lead to the back patio area, another from the mud room equipped with a custom drop-zone and a separate coat closet, and lastly you will find the door to the finished garage, with a finished floor, patio door, and bunker door.
This residence offers so much on its own, but the location of Barr Rd is bar none. It embraces the best of both worlds effortlessly combining the vibrant energy of downtown Bethesda with the tranquility of the Glen Echo area. There is nearby urban convenience and culinary delights in the Palisades and with such easy access to downtown, you will love living here. This residence is a Haven of Modern Elegance that steps into a world of refined luxury with this meticulously crafted design offering an unparalleled lifestyle.
Location
State MD
County Montgomery
Zoning R60
Rooms
Basement Daylight, Partial, Walkout Level, Sump Pump, Garage Access, Fully Finished, Windows
Interior
Interior Features Butlers Pantry, Combination Kitchen/Living, Dining Area, Elevator, Family Room Off Kitchen, Floor Plan - Open, Kitchen - Gourmet, Kitchen - Island, Kitchen - Table Space, Pantry, Primary Bath(s), Recessed Lighting, Bathroom - Stall Shower, Bathroom - Tub Shower, Upgraded Countertops, Walk-in Closet(s), Wood Floors
Hot Water Instant Hot Water
Heating Energy Star Heating System
Cooling Central A/C
Flooring Hardwood
Fireplaces Number 1
Equipment Commercial Range, Built-In Microwave, Dishwasher, Disposal, ENERGY STAR Clothes Washer, ENERGY STAR Dishwasher, Energy Efficient Appliances, ENERGY STAR Refrigerator, ENERGY STAR Freezer, Range Hood, Six Burner Stove, Stainless Steel Appliances, Washer - Front Loading, Water Heater - Tankless
Fireplace Y
Appliance Commercial Range, Built-In Microwave, Dishwasher, Disposal, ENERGY STAR Clothes Washer, ENERGY STAR Dishwasher, Energy Efficient Appliances, ENERGY STAR Refrigerator, ENERGY STAR Freezer, Range Hood, Six Burner Stove, Stainless Steel Appliances, Washer - Front Loading, Water Heater - Tankless
Heat Source Natural Gas
Laundry Upper Floor
Exterior
Exterior Feature Patio(s), Porch(es)
Parking Features Garage - Front Entry, Garage Door Opener, Inside Access
Garage Spaces 5.0
Water Access N
Accessibility Elevator
Porch Patio(s), Porch(es)
Attached Garage 2
Total Parking Spaces 5
Garage Y
Building
Story 2
Foundation Concrete Perimeter, Permanent
Sewer Public Sewer
Water Public
Architectural Style Transitional, Contemporary
Level or Stories 2
Additional Building Above Grade, Below Grade
New Construction Y
Schools
Elementary Schools Bannockburn
Middle Schools Thomas W. Pyle
High Schools Walt Whitman
School District Montgomery County Public Schools
Others
Senior Community No
Tax ID 160700640833
Ownership Fee Simple
SqFt Source Assessor
Special Listing Condition Standard


"My job is to find and attract mastery-based agents to the office, protect the culture, and make sure everyone is happy! "
janis@settledownphiladelphia.com
444 N 4th St, Philadelphia, PA, 19123, United States






