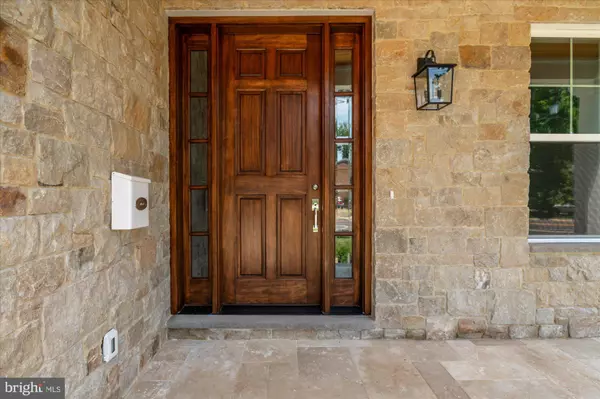
6 Beds
5 Baths
6,230 SqFt
6 Beds
5 Baths
6,230 SqFt
Key Details
Property Type Single Family Home
Sub Type Detached
Listing Status Active
Purchase Type For Rent
Square Footage 6,230 sqft
Subdivision Glen Mar Park
MLS Listing ID MDMC2132876
Style Colonial
Bedrooms 6
Full Baths 4
Half Baths 1
HOA Y/N N
Abv Grd Liv Area 4,500
Originating Board BRIGHT
Year Built 2024
Lot Size 10,080 Sqft
Acres 0.23
Property Description
High-End Finishes: The home is adorned with high-end finishes including hardwood flooring, large windows for ample natural light, and attractive bath and light fixtures that enhance the aesthetic appeal.
Chef's Kitchen: A highlight of the home, the chef's kitchen is equipped with Viking appliances, a substantial island for culinary preparation and casual dining, and a butler's pantry, perfect for entertaining guests.
Family Room: Adjacent to the kitchen, the family room creates a comfortable gathering space with a gas fireplace and easy access to an outdoor deck, extending the living area for relaxation and socializing.
Second Level: Upstairs, the second level features four bedrooms, including an opulent primary suite boasting dual sinks, a soaking tub, a custom shower, and two generously sized walk-in closets. Additionally, there are two more baths to accommodate family and guests. A versatile bonus room serves as an ideal office or playroom, and a well-appointed laundry room adds convenience to daily living.
Lower Level: Designed for entertainment and comfort, the lower level hosts a spacious rec room equipped with a wet bar, two additional bedrooms, a full bath, and flexible space that can adapt to various lifestyle needs.
Outdoor Space: The property includes a rear yard complemented by a deck and patio, offering ample room for outdoor relaxation, dining, and entertainment, further enhancing the home's appeal and functionality.
This spectacular home combines expert craftsmanship, thoughtful design, and ample space for both luxurious living and entertaining, making it a desirable choice for those seeking a premium lifestyle in Bethesda.
Location
State MD
County Montgomery
Zoning R60
Rooms
Basement Daylight, Full, Full, Fully Finished, Heated, Rear Entrance, Walkout Level, Windows
Interior
Interior Features Bar, Butlers Pantry, Family Room Off Kitchen, Floor Plan - Open, Floor Plan - Traditional, Formal/Separate Dining Room, Kitchen - Island, Kitchen - Gourmet, Pantry, Recessed Lighting, Bathroom - Soaking Tub, Bathroom - Stall Shower, Bathroom - Tub Shower, Upgraded Countertops, Walk-in Closet(s), Wet/Dry Bar, Wood Floors
Hot Water Natural Gas
Heating Forced Air, Zoned
Cooling Central A/C, Zoned
Flooring Wood, Luxury Vinyl Plank, Ceramic Tile
Fireplaces Number 1
Fireplaces Type Gas/Propane
Inclusions yard maintenance, seasonal gutter cleaning, trash removal
Equipment Built-In Microwave, Built-In Range, Dishwasher, Disposal, Dryer - Electric, Dryer - Front Loading, Energy Efficient Appliances, Exhaust Fan, Oven - Wall, Oven/Range - Gas, Range Hood, Refrigerator, Stainless Steel Appliances, Washer
Fireplace Y
Appliance Built-In Microwave, Built-In Range, Dishwasher, Disposal, Dryer - Electric, Dryer - Front Loading, Energy Efficient Appliances, Exhaust Fan, Oven - Wall, Oven/Range - Gas, Range Hood, Refrigerator, Stainless Steel Appliances, Washer
Heat Source Natural Gas
Laundry Has Laundry, Upper Floor
Exterior
Parking Features Garage - Front Entry
Garage Spaces 2.0
Utilities Available Electric Available, Natural Gas Available, Sewer Available, Water Available
Water Access N
Roof Type Architectural Shingle
Accessibility None
Attached Garage 2
Total Parking Spaces 2
Garage Y
Building
Lot Description Premium
Story 3
Foundation Passive Radon Mitigation, Concrete Perimeter
Sewer Public Sewer
Water Public
Architectural Style Colonial
Level or Stories 3
Additional Building Above Grade, Below Grade
New Construction Y
Schools
Elementary Schools Wood Acres
Middle Schools Pyle
High Schools Walt Whitman
School District Montgomery County Public Schools
Others
Pets Allowed N
Senior Community No
Tax ID 160700561520
Ownership Other
SqFt Source Assessor
Miscellaneous Grounds Maintenance,Trash Removal
Horse Property N


"My job is to find and attract mastery-based agents to the office, protect the culture, and make sure everyone is happy! "
janis@settledownphiladelphia.com
444 N 4th St, Philadelphia, PA, 19123, United States






