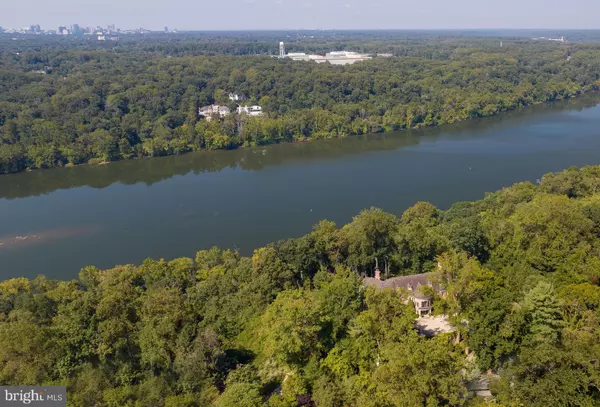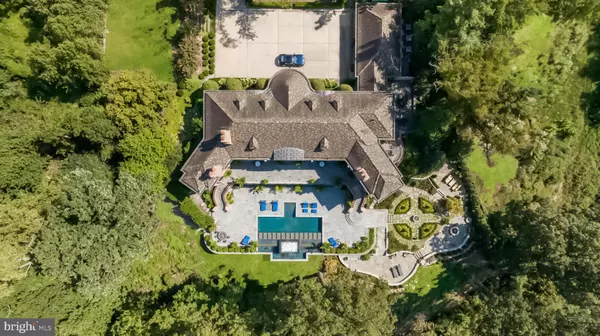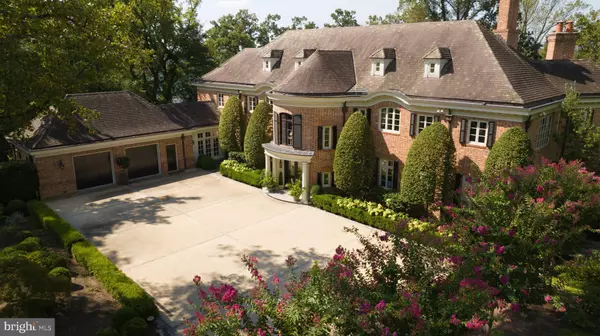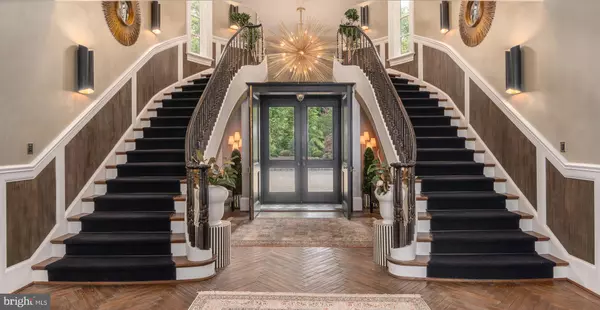
6 Beds
11 Baths
11,522 SqFt
6 Beds
11 Baths
11,522 SqFt
Key Details
Property Type Single Family Home
Sub Type Detached
Listing Status Active
Purchase Type For Sale
Square Footage 11,522 sqft
Price per Sqft $2,039
Subdivision Bethesda Outside
MLS Listing ID MDMC2133200
Style Traditional
Bedrooms 6
Full Baths 8
Half Baths 3
HOA Y/N N
Abv Grd Liv Area 11,522
Originating Board BRIGHT
Year Built 2013
Annual Tax Amount $141,950
Tax Year 2024
Lot Size 1.926 Acres
Acres 1.93
Property Description
A private road discreetly winds up to the main entrance, where motorized gates part ways to reveal a regal motor court, all nestled behind mature landscaping that keeps the home hidden from the street. Immediately, the facade's red brick, dark shutters, and turreted entrance evoke impressions of the storied country estates of the Northeast, concealing a comprehensively modern and thoughtfully designed interior. Beyond grand double doors, the sophisticated entry vestibule is flanked by a bifurcated staircase gracefully sweeping up to the upper-level landing while mesmerizing views lay ahead. Herringbone flooring is a testament to the level of craftsmanship, as are the palatially scaled and exquisitely detailed formal rooms. Striking chandeliers make a statement throughout the dramatic living spaces. In the library, a soft glow emanating from the lighted built-ins and roaring fireplace sits against a backdrop of the river below. The chef's kitchen has an oversized marble island, furniture-grade inset cabinetry, and a commercial-grade 60-inch Wolf range. Immediately adjacent, the breakfast nook's curved wall of windows enables both panoramic views and droves of natural light. Upstairs are five ensuite bedrooms, including a stunning primary suite, occupying an entire wing of the home, with sweeping views, twin marble baths, and triple dressing rooms to create a sumptuous oasis. A transverse gallery spans the entire width of the lower level, whose centerpiece is a circular wine cellar reminiscent of a hidden Tuscan grotto. A chic bar, representative of the trendiest metropolitan restaurants across the globe, anchors the recreation room, while a fitness center, billiards room, guest suite, and laundry facilities complete the lower level. Every inch of the rear lawn is as exquisitely finished as the interiors. A full-width upper terrace gracefully descends to the lower terrace and its focal point — an infinity pool and bubbling hot tub whose edge seemingly vanishes into the expanse beyond. An English garden perfectly complements the historical essence of the home's exterior. Irreplaceable like the world's rarest collectibles, 6699 Macarthur Boulevard is truly like no other.
Location
State MD
County Montgomery
Zoning SEE ZONING WEBSITE
Rooms
Basement Walkout Level, Fully Finished, Drainage System
Interior
Hot Water Multi-tank
Heating Forced Air, Radiant
Cooling Central A/C
Fireplaces Number 6
Fireplaces Type Gas/Propane, Wood
Fireplace Y
Heat Source Natural Gas
Exterior
Parking Features Garage Door Opener, Oversized
Garage Spaces 2.0
Pool Heated, Pool/Spa Combo
Water Access N
View River
Roof Type Slate
Accessibility Other
Attached Garage 2
Total Parking Spaces 2
Garage Y
Building
Story 3
Foundation Concrete Perimeter
Sewer Public Sewer
Water Filter, Public
Architectural Style Traditional
Level or Stories 3
Additional Building Above Grade
New Construction N
Schools
School District Montgomery County Public Schools
Others
Senior Community No
Tax ID 160700433056
Ownership Fee Simple
SqFt Source Assessor
Security Features Motion Detectors,Security System,Smoke Detector,Electric Alarm
Horse Property N
Special Listing Condition Standard


"My job is to find and attract mastery-based agents to the office, protect the culture, and make sure everyone is happy! "
janis@settledownphiladelphia.com
444 N 4th St, Philadelphia, PA, 19123, United States






