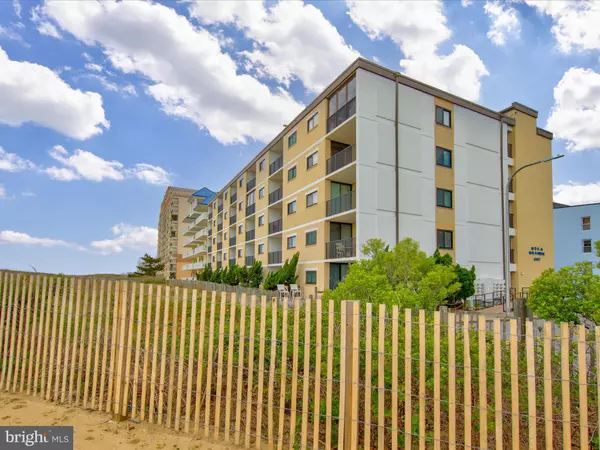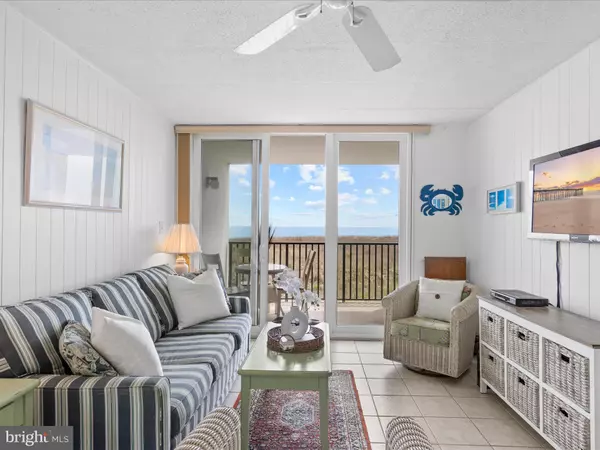
2 Beds
2 Baths
905 SqFt
2 Beds
2 Baths
905 SqFt
Key Details
Property Type Condo
Sub Type Condo/Co-op
Listing Status Active
Purchase Type For Sale
Square Footage 905 sqft
Price per Sqft $508
Subdivision Non Development
MLS Listing ID MDWO2020814
Style Coastal
Bedrooms 2
Full Baths 2
Condo Fees $4,545
HOA Y/N N
Abv Grd Liv Area 905
Originating Board BRIGHT
Year Built 1967
Annual Tax Amount $4,354
Tax Year 2024
Lot Dimensions 0.00 x 0.00
Property Description
Location
State MD
County Worcester
Area Direct Oceanfront (80)
Zoning R-3
Rooms
Other Rooms Living Room, Dining Room, Primary Bedroom, Bedroom 2, Kitchen
Main Level Bedrooms 2
Interior
Interior Features Ceiling Fan(s), Combination Dining/Living, Combination Kitchen/Dining, Combination Kitchen/Living, Crown Moldings, Elevator, Entry Level Bedroom, Floor Plan - Open, Kitchen - Efficiency, Primary Bath(s), Primary Bedroom - Ocean Front, Bathroom - Tub Shower
Hot Water Electric
Heating Central
Cooling Central A/C
Flooring Ceramic Tile
Equipment Dishwasher, Disposal, Exhaust Fan, Freezer, Icemaker, Microwave, Oven/Range - Electric, Refrigerator, Washer, Water Heater
Fireplace N
Window Features Sliding,Screens
Appliance Dishwasher, Disposal, Exhaust Fan, Freezer, Icemaker, Microwave, Oven/Range - Electric, Refrigerator, Washer, Water Heater
Heat Source Electric
Exterior
Exterior Feature Balcony
Garage Spaces 1.0
Parking On Site 1
Amenities Available Elevator, Reserved/Assigned Parking
Waterfront Description Sandy Beach
Water Access Y
Water Access Desc Public Beach
View Panoramic, Water
Roof Type Flat
Accessibility Elevator
Porch Balcony
Total Parking Spaces 1
Garage N
Building
Story 1
Unit Features Mid-Rise 5 - 8 Floors
Foundation Other
Sewer Public Sewer
Water Public
Architectural Style Coastal
Level or Stories 1
Additional Building Above Grade, Below Grade
Structure Type Dry Wall,Wood Walls
New Construction N
Schools
High Schools Stephen Decatur
School District Worcester County Public Schools
Others
Pets Allowed Y
HOA Fee Include Cable TV,Ext Bldg Maint,Common Area Maintenance,High Speed Internet,Insurance,Reserve Funds,Trash
Senior Community No
Tax ID 2410075661
Ownership Condominium
Security Features Main Entrance Lock,Smoke Detector
Special Listing Condition Standard
Pets Allowed Dogs OK, Cats OK


"My job is to find and attract mastery-based agents to the office, protect the culture, and make sure everyone is happy! "
janis@settledownphiladelphia.com
444 N 4th St, Philadelphia, PA, 19123, United States






