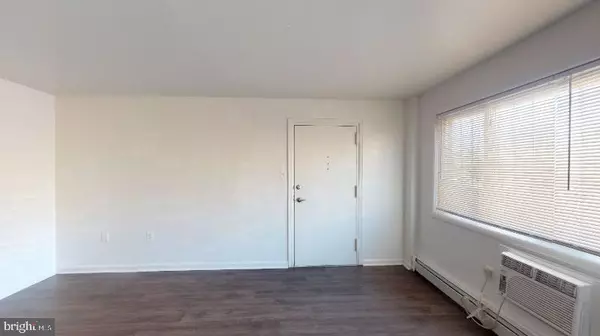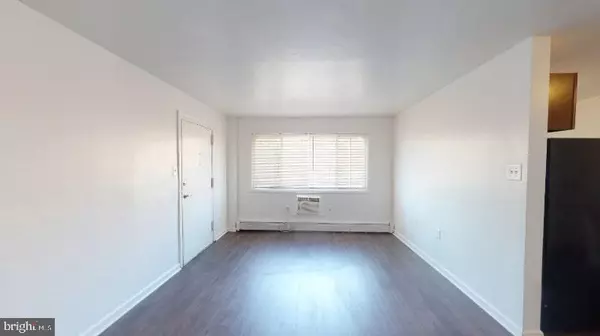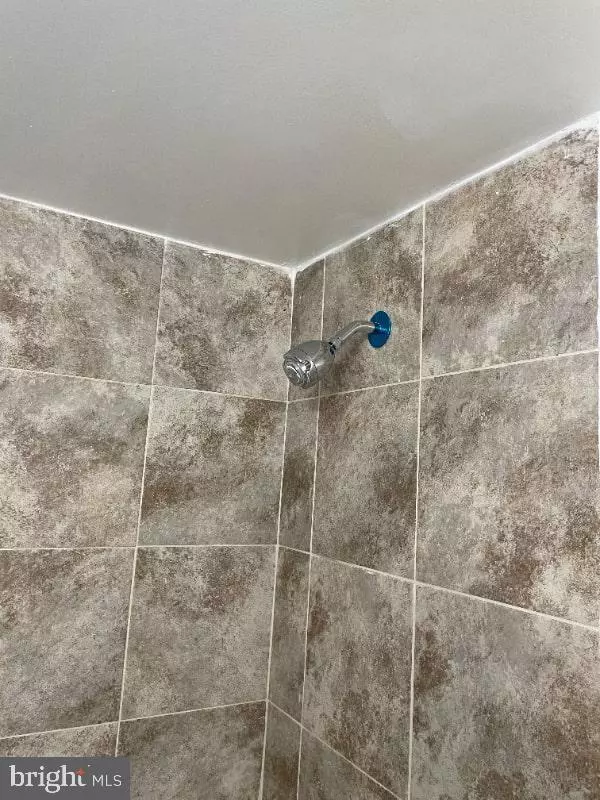3 Beds
1 Bath
1,000 SqFt
3 Beds
1 Bath
1,000 SqFt
Key Details
Property Type Single Family Home, Condo
Sub Type Unit/Flat/Apartment
Listing Status Active
Purchase Type For Rent
Square Footage 1,000 sqft
Subdivision Marshall Heights
MLS Listing ID DCDC2138766
Style Other
Bedrooms 3
Full Baths 1
HOA Y/N N
Abv Grd Liv Area 1,000
Originating Board BRIGHT
Year Built 1970
Property Description
Location
State DC
County Washington
Zoning R
Direction North
Rooms
Other Rooms Bedroom 2, Bedroom 3, Bedroom 4, Kitchen, Bedroom 1, Bathroom 1
Main Level Bedrooms 3
Interior
Interior Features Breakfast Area, Built-Ins, Carpet, Ceiling Fan(s), Combination Dining/Living, Dining Area, Entry Level Bedroom, Family Room Off Kitchen, Floor Plan - Traditional, Kitchen - Eat-In, Pantry, Other
Hot Water Electric
Heating Other, Baseboard - Electric
Cooling Energy Star Cooling System, Window Unit(s), Other, Ceiling Fan(s)
Flooring Vinyl, Carpet, Tile/Brick
Inclusions All Appliances & Fixed Property
Equipment Energy Efficient Appliances, Exhaust Fan, Oven/Range - Electric, Refrigerator, Water Heater
Furnishings No
Fireplace N
Window Features Double Pane,Energy Efficient
Appliance Energy Efficient Appliances, Exhaust Fan, Oven/Range - Electric, Refrigerator, Water Heater
Heat Source Electric
Laundry None
Exterior
Garage Spaces 2.0
Utilities Available Cable TV Available, Electric Available, Phone Available, Sewer Available, Water Available, Under Ground, Other
Amenities Available Common Grounds, Other
Water Access N
View Street
Roof Type Flat
Accessibility None
Total Parking Spaces 2
Garage N
Building
Story 1
Unit Features Garden 1 - 4 Floors
Foundation Brick/Mortar
Sewer Public Septic
Water Public
Architectural Style Other
Level or Stories 1
Additional Building Above Grade, Below Grade
Structure Type Dry Wall,High
New Construction N
Schools
Elementary Schools C.W. Harris
Middle Schools Kelly Miller
High Schools Eastern Senior
School District District Of Columbia Public Schools
Others
Pets Allowed N
HOA Fee Include Common Area Maintenance,Ext Bldg Maint,Management,Reserve Funds,Taxes,Trash,Other
Senior Community No
Tax ID NO TAX RECORD
Ownership Other
Miscellaneous Full Maintenance,Grounds Maintenance,Lawn Service,Parking,Taxes,Trash Removal,Other
Security Features Carbon Monoxide Detector(s),Smoke Detector,Main Entrance Lock

"My job is to find and attract mastery-based agents to the office, protect the culture, and make sure everyone is happy! "
janis@settledownphiladelphia.com
444 N 4th St, Philadelphia, PA, 19123, United States






