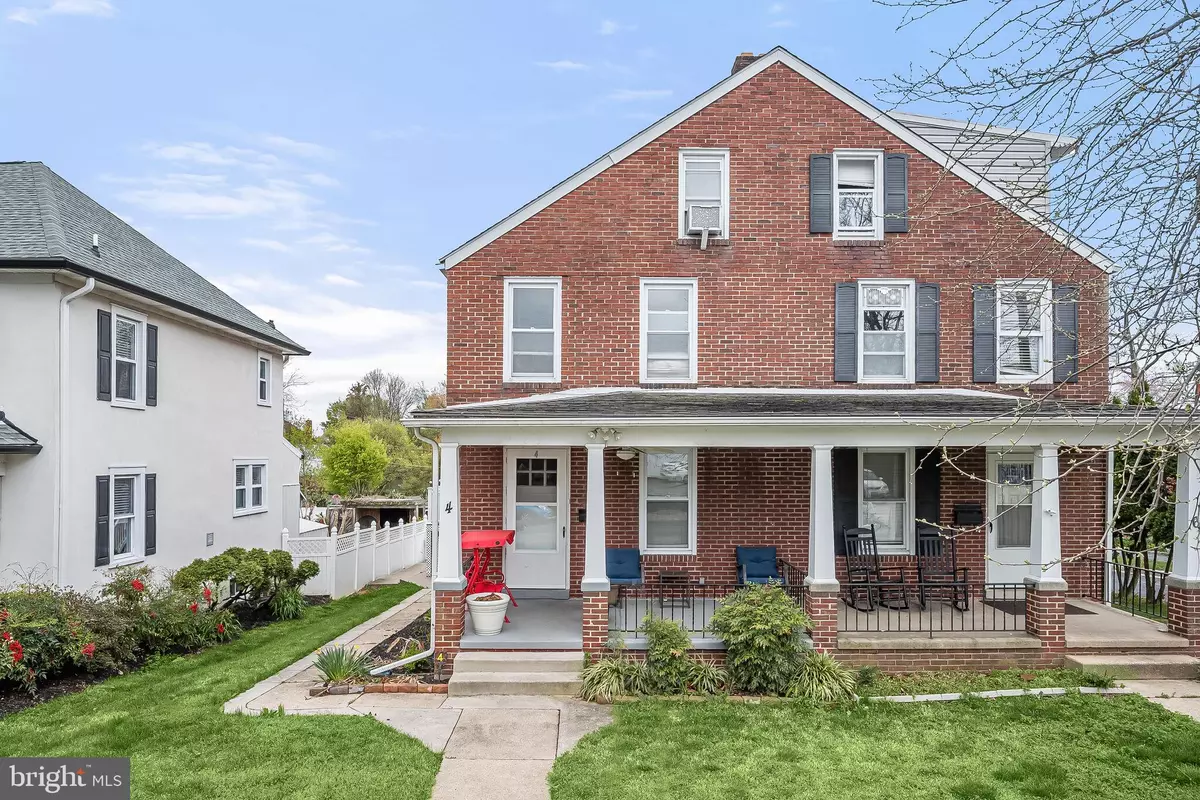3 Beds
3 Baths
2,268 SqFt
3 Beds
3 Baths
2,268 SqFt
Key Details
Property Type Townhouse
Sub Type End of Row/Townhouse
Listing Status Active
Purchase Type For Sale
Square Footage 2,268 sqft
Price per Sqft $198
Subdivision Downtown Frederick
MLS Listing ID MDFR2046706
Style Colonial,Traditional
Bedrooms 3
Full Baths 2
Half Baths 1
HOA Y/N N
Abv Grd Liv Area 1,768
Originating Board BRIGHT
Year Built 1945
Annual Tax Amount $6,258
Tax Year 2024
Lot Size 3,780 Sqft
Acres 0.09
Property Description
Inside, the home boasts versatile living spaces designed to accommodate your lifestyle. The main level showcases elegant living and dining rooms adorned with gleaming hardwood floors, and a cozy fireplace.
The spacious eat-in kitchen is equipped with ample cabinetry and a casual dining area, seamlessly flowing into the family room. With direct access to the side deck, this area is perfect for enjoying meals al fresco or simply soaking in the sunshine. Convenience is key with a main level full bath, offering added comfort and accessibility. Upstairs, three bedrooms await, along with a full bath. Bedroom 2 grants access to the finished attic space, providing endless possibilities for additional bedrooms, a playroom, or a home office.
The lower level is a haven for recreation and relaxation, featuring a recreation room and a bonus rooms offering flexibility for various activities. A laundry room, powder room, and utility room cater to practical needs, while abundant storage space ensures organizational ease.
Property is tenant occupied until May 2025.
Location
State MD
County Frederick
Zoning R6
Rooms
Other Rooms Living Room, Dining Room, Primary Bedroom, Bedroom 2, Bedroom 3, Kitchen, Family Room, Breakfast Room, Laundry, Recreation Room, Workshop, Bonus Room
Basement Daylight, Partial, Fully Finished, Rear Entrance, Walkout Level
Interior
Interior Features Attic, Breakfast Area, Carpet, Ceiling Fan(s), Dining Area, Kitchen - Eat-In, Kitchen - Table Space, Wood Floors
Hot Water Natural Gas
Heating Heat Pump(s)
Cooling Central A/C
Flooring Carpet, Laminate Plank, Hardwood
Fireplaces Number 1
Equipment Dryer, Microwave, Refrigerator, Stove, Washer
Fireplace Y
Window Features Screens,Vinyl Clad
Appliance Dryer, Microwave, Refrigerator, Stove, Washer
Heat Source Central, Electric
Laundry Lower Floor
Exterior
Exterior Feature Patio(s), Porch(es), Deck(s)
Garage Spaces 1.0
Water Access N
View Garden/Lawn
Roof Type Shingle
Accessibility None
Porch Patio(s), Porch(es), Deck(s)
Total Parking Spaces 1
Garage N
Building
Lot Description Front Yard, Landscaping, Rear Yard
Story 4
Foundation Brick/Mortar
Sewer Public Sewer
Water Public
Architectural Style Colonial, Traditional
Level or Stories 4
Additional Building Above Grade, Below Grade
Structure Type Dry Wall
New Construction N
Schools
Elementary Schools North Frederick
Middle Schools Gov. Thomas Johnson
High Schools Gov. Thomas Johnson
School District Frederick County Public Schools
Others
Senior Community No
Tax ID 1102027844
Ownership Fee Simple
SqFt Source Assessor
Security Features Main Entrance Lock,Smoke Detector
Special Listing Condition Standard

"My job is to find and attract mastery-based agents to the office, protect the culture, and make sure everyone is happy! "
janis@settledownphiladelphia.com
444 N 4th St, Philadelphia, PA, 19123, United States






