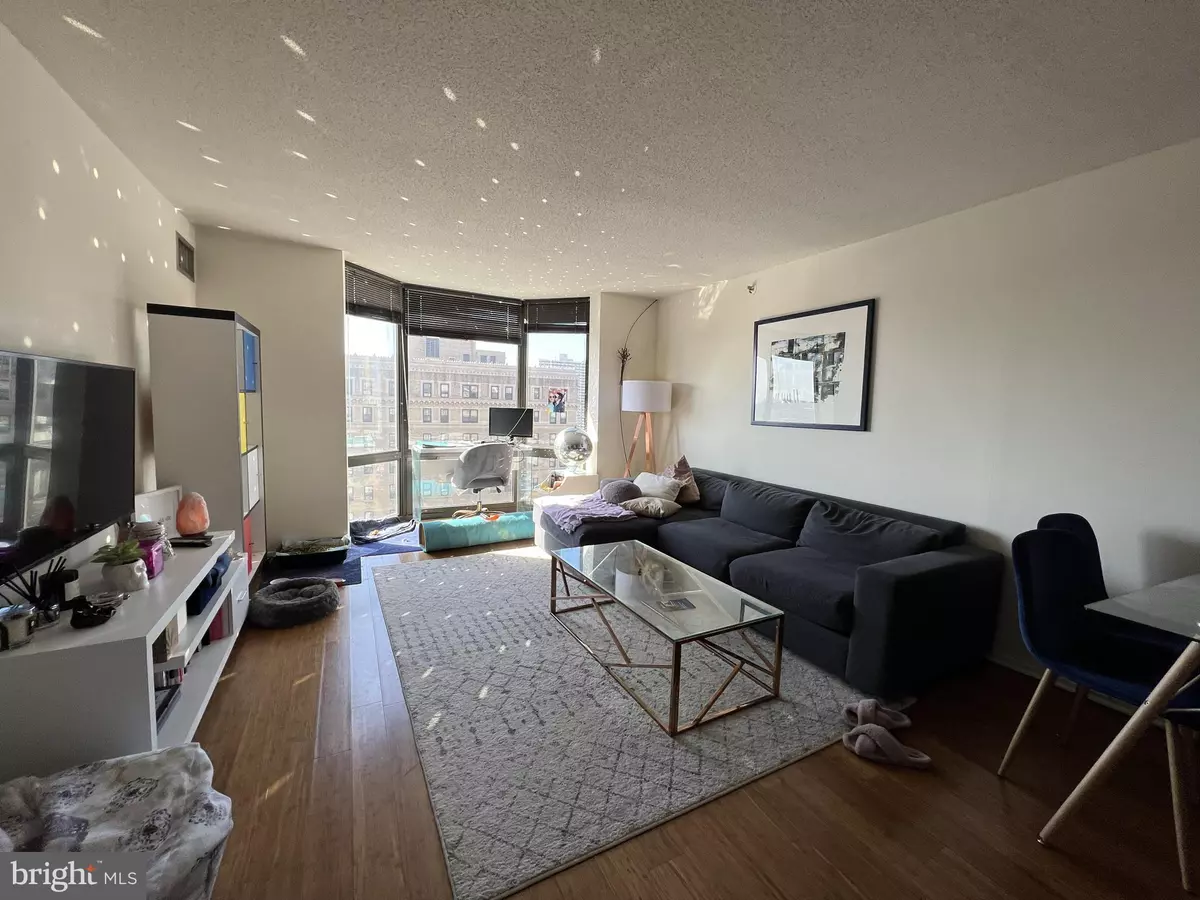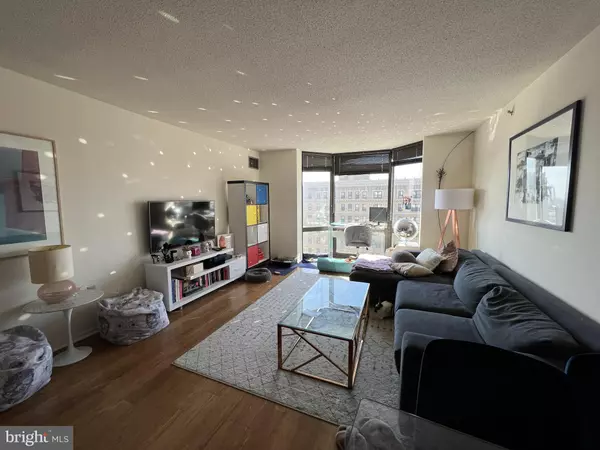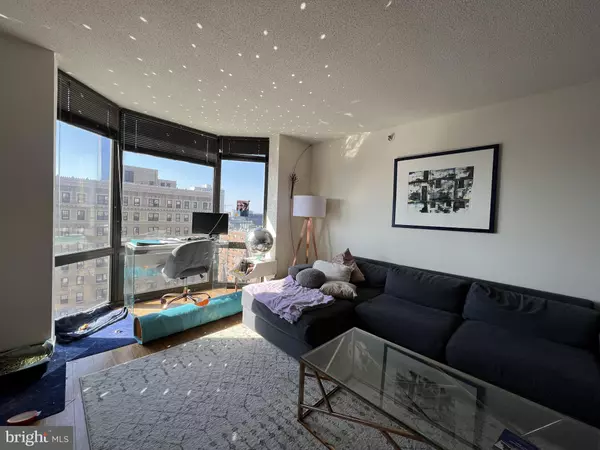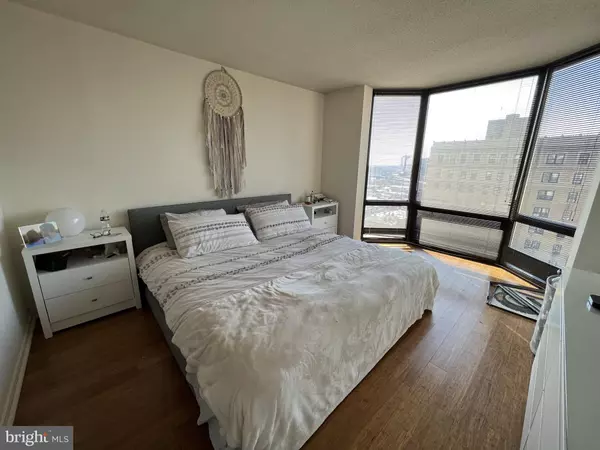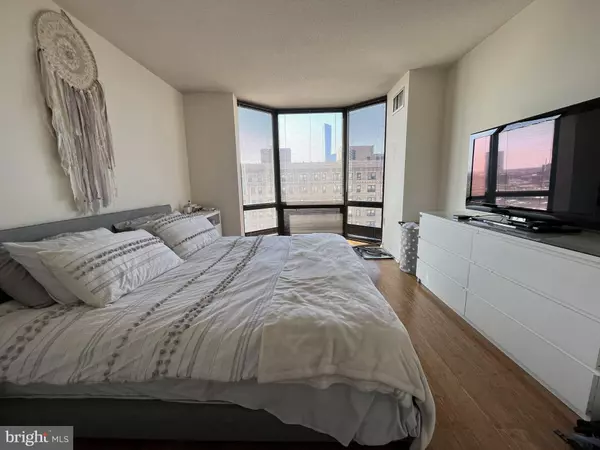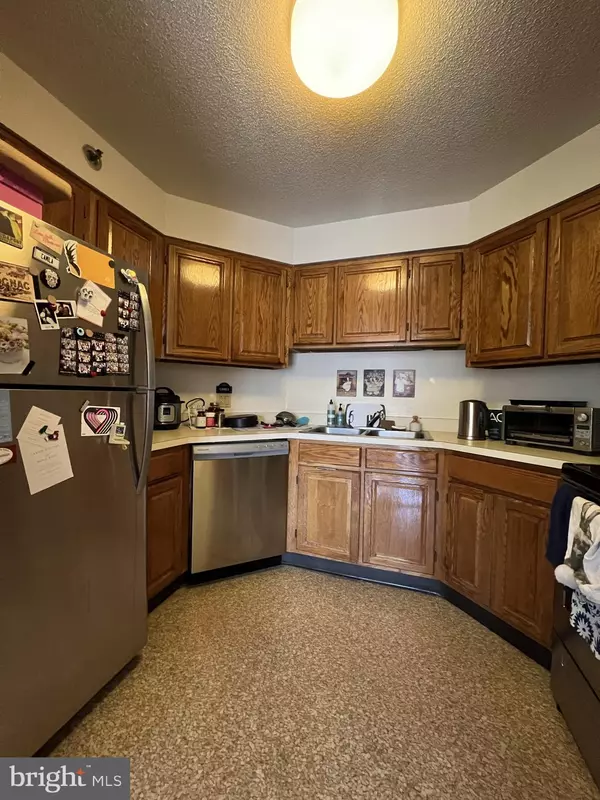1 Bed
1 Bath
700 SqFt
1 Bed
1 Bath
700 SqFt
Key Details
Property Type Condo
Sub Type Condo/Co-op
Listing Status Active
Purchase Type For Sale
Square Footage 700 sqft
Price per Sqft $457
Subdivision Rittenhouse Square
MLS Listing ID PAPH2324402
Style Unit/Flat
Bedrooms 1
Full Baths 1
Condo Fees $555/mo
HOA Y/N N
Abv Grd Liv Area 700
Originating Board BRIGHT
Year Built 1980
Annual Tax Amount $3,919
Tax Year 2024
Lot Dimensions 0.00 x 0.00
Property Description
Location
State PA
County Philadelphia
Area 19103 (19103)
Zoning RMX3
Rooms
Main Level Bedrooms 1
Interior
Hot Water Other
Heating Other
Cooling Central A/C
Fireplace N
Heat Source Other
Exterior
Amenities Available Concierge, Elevator, Exercise Room, Fitness Center, Meeting Room, Pool - Outdoor, Other
Water Access N
Accessibility None
Garage N
Building
Story 1
Unit Features Hi-Rise 9+ Floors
Sewer Public Sewer
Water Public
Architectural Style Unit/Flat
Level or Stories 1
Additional Building Above Grade, Below Grade
New Construction N
Schools
School District The School District Of Philadelphia
Others
Pets Allowed Y
HOA Fee Include Common Area Maintenance,Ext Bldg Maint,Pool(s),Snow Removal,Other
Senior Community No
Tax ID 888083516
Ownership Condominium
Special Listing Condition Standard
Pets Allowed Cats OK, Pet Addendum/Deposit, Number Limit

"My job is to find and attract mastery-based agents to the office, protect the culture, and make sure everyone is happy! "
janis@settledownphiladelphia.com
444 N 4th St, Philadelphia, PA, 19123, United States

