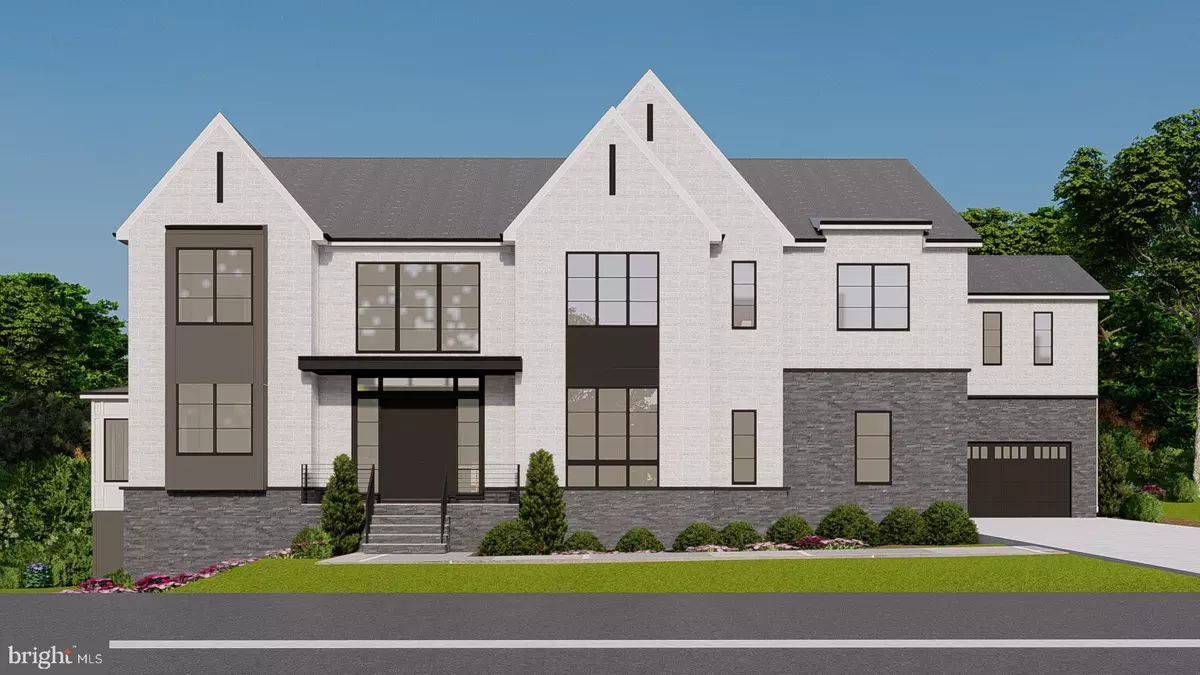
7 Beds
8 Baths
8,875 SqFt
7 Beds
8 Baths
8,875 SqFt
Key Details
Property Type Single Family Home
Sub Type Detached
Listing Status Pending
Purchase Type For Sale
Square Footage 8,875 sqft
Price per Sqft $394
Subdivision None Available
MLS Listing ID VAFX2164660
Style Contemporary
Bedrooms 7
Full Baths 7
Half Baths 1
HOA Y/N N
Abv Grd Liv Area 7,117
Originating Board BRIGHT
Year Built 2024
Annual Tax Amount $11,999
Tax Year 2023
Lot Size 0.498 Acres
Acres 0.5
Property Description
The second floor features an inviting open lounge area, perfect for relaxation or entertainment, along with the option for a spice kitchen and a covered porch, as well as the possibility to add a deck and elevator for enhanced convenience. Positioned within the sought-after 𝐅𝐫𝐚𝐧𝐤𝐥𝐢𝐧 𝐒𝐡𝐞𝐫𝐦𝐚𝐧 𝐄𝐥𝐞𝐦𝐞𝐧𝐭𝐚𝐫𝐲 𝐒𝐜𝐡𝐨𝐨𝐥, 𝐋𝐨𝐧𝐠𝐟𝐞𝐥𝐥𝐨𝐰 𝐌𝐢𝐝𝐝𝐥𝐞 𝐒𝐜𝐡𝐨𝐨𝐥, 𝐚𝐧𝐝 𝐌𝐜𝐋𝐞𝐚𝐧 𝐇𝐢𝐠𝐡 𝐒𝐜𝐡𝐨𝐨𝐥 𝐝𝐢𝐬𝐭𝐫𝐢𝐜𝐭, this property ensures access to top-tier education for residents.
Situated on a spacious 𝟎.𝟓𝟎-𝐚𝐜𝐫𝐞 𝐥𝐨𝐭, this home offers ample outdoor space for recreation and relaxation. Whether you're looking to host gatherings or simply unwind in your own private oasis, this property caters to all your lifestyle needs. Don't miss this opportunity to own a piece of luxury living in McLean's most desirable locale. 𝐓𝐚𝐤𝐞 𝐚𝐝𝐯𝐚𝐧𝐭𝐚𝐠𝐞 𝐨𝐟 𝐭𝐡𝐞 𝐞𝐱𝐜𝐥𝐮𝐬𝐢𝐯𝐞 𝐝𝐢𝐬𝐜𝐨𝐮𝐧𝐭𝐬 𝐟𝐨𝐫 𝐛𝐮𝐲𝐞𝐫𝐬 𝐩𝐫𝐨𝐯𝐢𝐝𝐢𝐧𝐠 𝐜𝐨𝐧𝐬𝐭𝐫𝐮𝐜𝐭𝐢𝐨𝐧 𝐟𝐢𝐧𝐚𝐧𝐜𝐢𝐧𝐠.
Location
State VA
County Fairfax
Zoning R-3
Rooms
Basement Walkout Level, Daylight, Full, Fully Finished
Main Level Bedrooms 1
Interior
Interior Features Bar, Breakfast Area, Built-Ins, Butlers Pantry, Entry Level Bedroom, Floor Plan - Open, Pantry, Recessed Lighting, Store/Office, Walk-in Closet(s), Upgraded Countertops, Wet/Dry Bar, Wood Floors
Hot Water Natural Gas
Heating Forced Air
Cooling Central A/C
Flooring Engineered Wood, Carpet
Fireplaces Number 1
Fireplaces Type Gas/Propane
Equipment Built-In Microwave, Built-In Range, Commercial Range, Disposal, Energy Efficient Appliances, ENERGY STAR Dishwasher, ENERGY STAR Refrigerator, Range Hood
Furnishings No
Fireplace Y
Window Features Low-E,Casement,ENERGY STAR Qualified,Wood Frame
Appliance Built-In Microwave, Built-In Range, Commercial Range, Disposal, Energy Efficient Appliances, ENERGY STAR Dishwasher, ENERGY STAR Refrigerator, Range Hood
Heat Source Natural Gas
Laundry Hookup, Upper Floor
Exterior
Exterior Feature Porch(es), Screened
Parking Features Garage - Front Entry, Built In, Garage - Side Entry
Garage Spaces 4.0
Water Access N
Roof Type Shingle
Accessibility None
Porch Porch(es), Screened
Attached Garage 4
Total Parking Spaces 4
Garage Y
Building
Story 3
Foundation Slab, Concrete Perimeter
Sewer Public Sewer
Water Public
Architectural Style Contemporary
Level or Stories 3
Additional Building Above Grade, Below Grade
Structure Type 9'+ Ceilings
New Construction Y
Schools
Elementary Schools Kent Gardens
Middle Schools Longfellow
High Schools Mclean
School District Fairfax County Public Schools
Others
Senior Community No
Tax ID 0304 05 0007
Ownership Fee Simple
SqFt Source Estimated
Special Listing Condition Standard


"My job is to find and attract mastery-based agents to the office, protect the culture, and make sure everyone is happy! "
janis@settledownphiladelphia.com
444 N 4th St, Philadelphia, PA, 19123, United States

