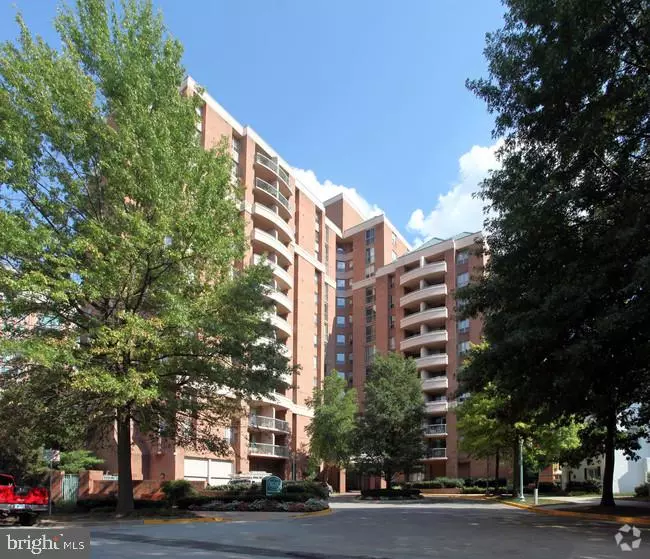
1,783 SqFt
1,783 SqFt
Key Details
Property Type Commercial
Sub Type Office
Listing Status Under Contract
Purchase Type For Sale
Square Footage 1,783 sqft
Price per Sqft $650
MLS Listing ID MDMC2112140
Originating Board BRIGHT
Year Built 1991
Annual Tax Amount $13,472
Tax Year 2024
Property Description
Price: $1,159,000 for condo unit and buyer may choose 0-4 parking spaces in building garage at $20,000 per parking space.
CONDO UNIT FOR SALE: This is a state-of-the-art single deeded condo unit divided up in to two adjacent but currently separate demised spaces.
Suite 107 is +/- 1,133 s.f. and contains 3 dental operatories with multiple sinks, sterilization area, lab with counters/cabinets/sink, one office, handicapped bathroom, reception and waiting room. This condo unit is fully built out and equipped for a dental/medical office. Variable ceiling heights between 9 -10 foot throughout. Unit has 2 HVAC units providing separate zones within the space.
Suite 105 is a +/- 650 s.f. office containing 2 windowed offices, large reception area, work room/small office and ½ bathroom. One could remove one wall and join the two spaces if desired. All fixtures and much of the furniture will convey with the sale. 8-foot drop ceilings throughout. Unit has 1 HVAC unit. There is a verbal month to month lease for suite 105. Tenant pays $3,138/month or $37,656/year. Tenant has been in this location since 2000.
These spaces have 24/7 access, their own HVAC controlled by the occupant and separate electric and gas metering. The units are sprinklered, are at street level and are handicapped accessible. There are many floor to ceiling windows, several are operable windows, throughout both spaces. The building can be accessed with a key fob or buzz in system from both the Moorland Lane and Metro parking lot sides of the building. There are up to 4 deeded parking spaces available for sale in the building garage, price depends on # of spaces desired. The sale includes 2 storage units in the garage.
Location
State MD
County Montgomery
Zoning CR
Interior
Hot Water Natural Gas
Heating Forced Air
Cooling Central A/C, Multi Units, Zoned
Heat Source Electric
Exterior
Garage Spaces 4.0
Water Access N
Accessibility 36\"+ wide Halls, Elevator, Level Entry - Main, No Stairs
Total Parking Spaces 4
Garage N
Building
Sewer Public Sewer
Water Public
New Construction N
Schools
School District Montgomery County Public Schools
Others
Tax ID 160703046008
Ownership Condominium
Security Features Doorman,Electric Alarm,Exterior Cameras,Desk in Lobby,Intercom,Main Entrance Lock,Monitored,Resident Manager
Acceptable Financing Seller Financing, Conventional, Cash
Listing Terms Seller Financing, Conventional, Cash
Financing Seller Financing,Conventional,Cash
Special Listing Condition Standard


"My job is to find and attract mastery-based agents to the office, protect the culture, and make sure everyone is happy! "
janis@settledownphiladelphia.com
444 N 4th St, Philadelphia, PA, 19123, United States






