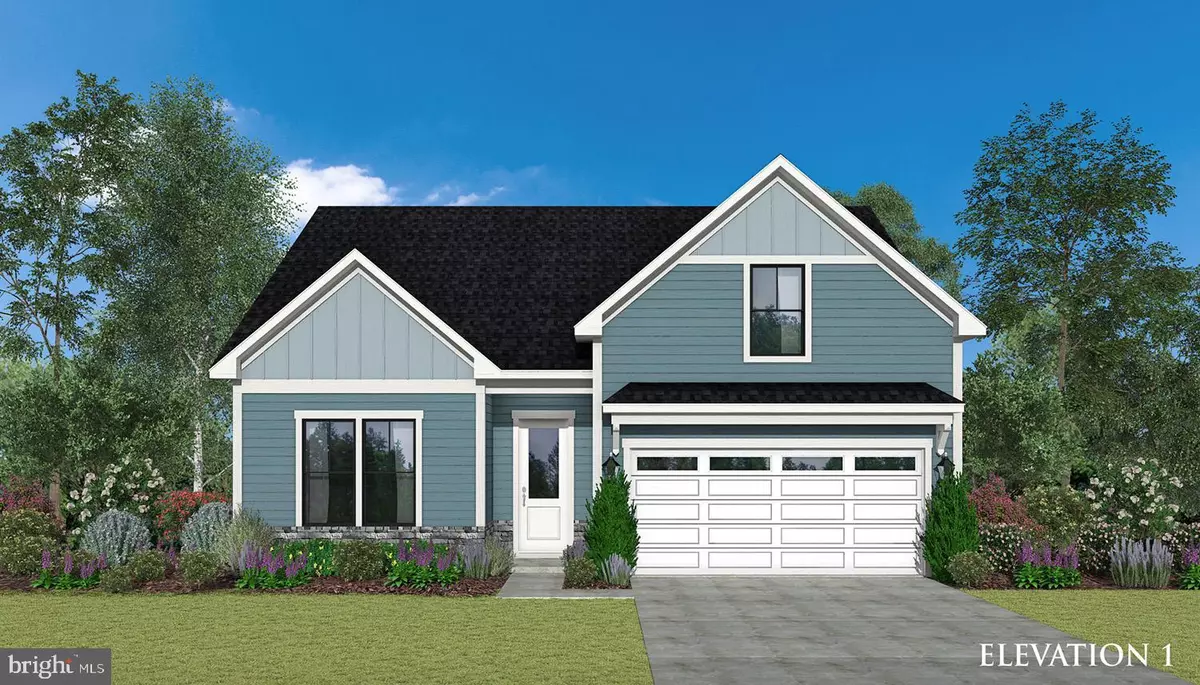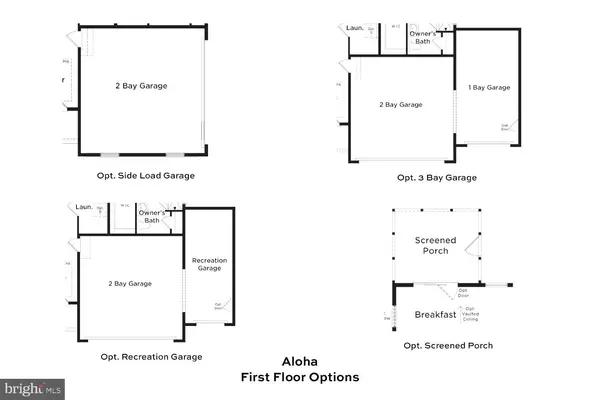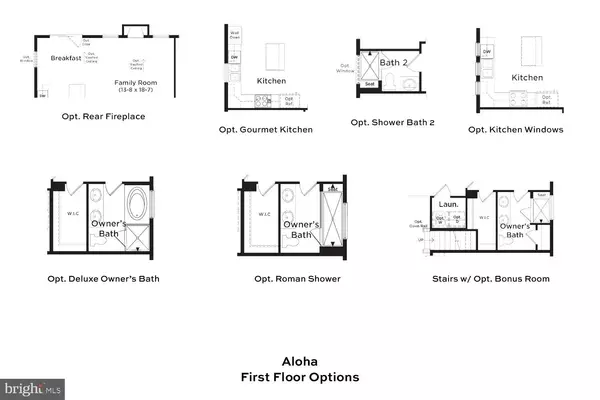
3 Beds
2 Baths
1,464 SqFt
3 Beds
2 Baths
1,464 SqFt
Key Details
Property Type Single Family Home
Sub Type Detached
Listing Status Active
Purchase Type For Sale
Square Footage 1,464 sqft
Price per Sqft $321
Subdivision Sycamore Chase
MLS Listing ID DESU2048844
Style Craftsman
Bedrooms 3
Full Baths 2
HOA Fees $225/mo
HOA Y/N Y
Abv Grd Liv Area 1,464
Originating Board BRIGHT
Year Built 2024
Tax Year 2024
Lot Size 8,712 Sqft
Acres 0.2
Property Description
Introducing the Aloha Model at Sycamore Chase—Your gateway to tranquil living near the beach, a nature preserve, and golf courses! Experience the allure of wooded homesites, main-level living, and an array of features that make the Aloha your key to a life of comfort and style. Whether you desire 3 or 4 bedrooms, 2 or 3 baths, or a cozy 1,464 to 1,816 square feet of living space, the Aloha floor plan is designed to accommodate your unique vision. The main level features a convenient primary suite, which is designed for your ultimate comfort. Should you need more space or have guests to host, consider the optional 4th bedroom with a bath or bonus room on the second level is available. The Aloha offers flexibility, allowing you to customize your home according to your preferences. Our unique home design also gives you the option to add a vaulted ceiling in the great room, adding a touch of grandeur that suites your taste. Your kitchen can be a haven for your inner chef, with the optional chef’s or gourmet kitchen. An island completes the space, perfect for gatherings and family meals, turning your kitchen into the heart of your home. Whether you prefer the warmth of an indoor fireplace or the fresh air under the stars, the Aloha seamlessly integrates indoor and outdoor living, creating a vacation-like atmosphere every day. Stainless steel appliances, gas heating, city water and sewer, and quartz countertops are all included. With 2x6 exterior wall construction and a tankless water heater, enjoy energy efficiency and lower utility bills. Your personalized dream home awaits with the Aloha floor plan at Sycamore Chase.
Location
State DE
County Sussex
Area Indian River Hundred (31008)
Zoning AR-1
Rooms
Main Level Bedrooms 3
Interior
Interior Features Breakfast Area, Combination Kitchen/Dining, Combination Kitchen/Living, Entry Level Bedroom, Family Room Off Kitchen, Floor Plan - Open, Recessed Lighting, Walk-in Closet(s), Kitchen - Island
Hot Water Tankless
Heating Programmable Thermostat, Forced Air
Cooling Central A/C, Programmable Thermostat, Ceiling Fan(s)
Equipment Dishwasher, Disposal, Microwave, Refrigerator, Stainless Steel Appliances, Oven/Range - Gas
Fireplace N
Appliance Dishwasher, Disposal, Microwave, Refrigerator, Stainless Steel Appliances, Oven/Range - Gas
Heat Source Natural Gas
Exterior
Parking Features Garage - Front Entry
Garage Spaces 2.0
Amenities Available Club House, Fitness Center, Pool - Outdoor, Tennis Courts, Community Center, Swimming Pool
Water Access N
Roof Type Architectural Shingle
Accessibility None
Attached Garage 2
Total Parking Spaces 2
Garage Y
Building
Story 1
Foundation Slab
Sewer Public Sewer
Water Public
Architectural Style Craftsman
Level or Stories 1
Additional Building Above Grade, Below Grade
New Construction Y
Schools
Elementary Schools Lord Baltimore
Middle Schools Selbyville
High Schools Sussex Central
School District Indian River
Others
Senior Community No
Tax ID NO TAX RECORD
Ownership Fee Simple
SqFt Source Estimated
Special Listing Condition Standard


"My job is to find and attract mastery-based agents to the office, protect the culture, and make sure everyone is happy! "
janis@settledownphiladelphia.com
444 N 4th St, Philadelphia, PA, 19123, United States






