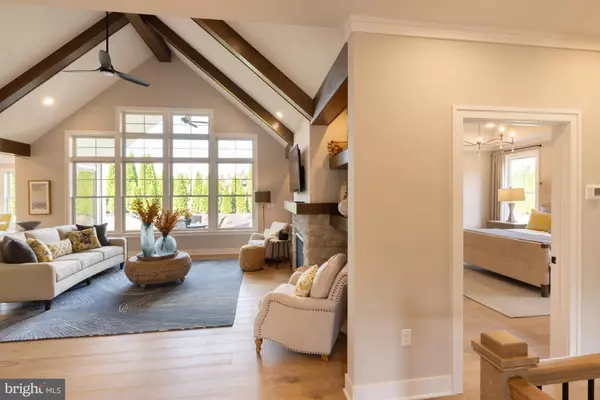
3 Beds
2 Baths
2,276 SqFt
3 Beds
2 Baths
2,276 SqFt
Key Details
Property Type Single Family Home
Sub Type Detached
Listing Status Active
Purchase Type For Sale
Square Footage 2,276 sqft
Price per Sqft $371
Subdivision Silver Spring Twp
MLS Listing ID PACB2024630
Style Craftsman,Ranch/Rambler
Bedrooms 3
Full Baths 2
HOA Fees $260/mo
HOA Y/N Y
Abv Grd Liv Area 2,276
Originating Board BRIGHT
Year Built 2023
Annual Tax Amount $872
Tax Year 2024
Lot Size 8,276 Sqft
Acres 0.19
Property Description
Premier Roland Builder Garden Home built upon uncompromising quality, blending beauty and performance that is appealing to those with discerning taste and seeking upscale features, delivering “RIGHTSIZE” luxury living.
The Craftsman exterior with performance products creates impressive street appeal while giving long-lasting quality. “Open Concept” floor plan is fashioned with generous space for everyday living and entertainment. A welcoming foyer with Tray Ceiling, striking light fixtures and open staircase. The great room boasts vaulted ceiling with stained wood beams, a wall of windows and stone wall with custom shelves surrounds the stone fireplace. Dream kitchen combines functionality and beauty with custom cabinetry to the ceiling, granite countertops, oversize Island, porcelain backsplash, and Bosch appliances. The laundry room with porcelain tile, deep bowl sink, custom cabinetry, and folding space makes laundry more pleasurable. The Primary Suite with hardwood flooring, tray ceiling with eye-catching light fixture. The suite features signature zero-threshold walk-in tile shower, custom dual-bowl vanity with quartz tops and tile splash and large walk-in closet.
From exterior to interior, the workmanship of this Paige plan meets an elevated level of excellence that is long-established by Roland Builder and a place you could be proud to call home.
Location
State PA
County Cumberland
Area Silver Spring Twp (14438)
Zoning RESIDENTIAL
Rooms
Other Rooms Dining Room, Primary Bedroom, Bedroom 2, Bedroom 3, Kitchen, Foyer, Great Room, Laundry, Primary Bathroom, Full Bath
Basement Full, Poured Concrete, Unfinished
Main Level Bedrooms 3
Interior
Interior Features Carpet, Ceiling Fan(s), Crown Moldings, Dining Area, Entry Level Bedroom, Family Room Off Kitchen, Floor Plan - Open, Kitchen - Island, Primary Bath(s), Recessed Lighting, Skylight(s), Upgraded Countertops, Walk-in Closet(s), Wood Floors
Hot Water Natural Gas, Tankless
Heating Forced Air, Humidifier, Programmable Thermostat
Cooling Central A/C
Flooring Carpet, Ceramic Tile, Hardwood
Fireplaces Number 1
Fireplaces Type Gas/Propane, Mantel(s), Stone
Equipment Built-In Microwave, Cooktop, Dishwasher, Disposal, Humidifier, Oven - Double, Oven - Wall, Range Hood, Refrigerator, Six Burner Stove, Stainless Steel Appliances, Water Heater - Tankless
Fireplace Y
Window Features Double Hung
Appliance Built-In Microwave, Cooktop, Dishwasher, Disposal, Humidifier, Oven - Double, Oven - Wall, Range Hood, Refrigerator, Six Burner Stove, Stainless Steel Appliances, Water Heater - Tankless
Heat Source Natural Gas
Laundry Main Floor
Exterior
Exterior Feature Patio(s), Porch(es), Roof
Parking Features Garage - Front Entry
Garage Spaces 2.0
Water Access N
Roof Type Architectural Shingle
Street Surface Paved,Black Top
Accessibility None
Porch Patio(s), Porch(es), Roof
Attached Garage 2
Total Parking Spaces 2
Garage Y
Building
Lot Description Cul-de-sac, Front Yard, Landscaping, Level, Rear Yard
Story 1
Foundation Passive Radon Mitigation
Sewer Public Sewer
Water Public
Architectural Style Craftsman, Ranch/Rambler
Level or Stories 1
Additional Building Above Grade, Below Grade
Structure Type 9'+ Ceilings,Cathedral Ceilings,Dry Wall,Tray Ceilings
New Construction N
Schools
High Schools Cumberland Valley
School District Cumberland Valley
Others
Senior Community No
Tax ID 38-08-0565-423
Ownership Fee Simple
SqFt Source Assessor
Security Features Carbon Monoxide Detector(s),Smoke Detector
Acceptable Financing Cash, Conventional, VA
Listing Terms Cash, Conventional, VA
Financing Cash,Conventional,VA
Special Listing Condition Standard


"My job is to find and attract mastery-based agents to the office, protect the culture, and make sure everyone is happy! "
janis@settledownphiladelphia.com
444 N 4th St, Philadelphia, PA, 19123, United States






