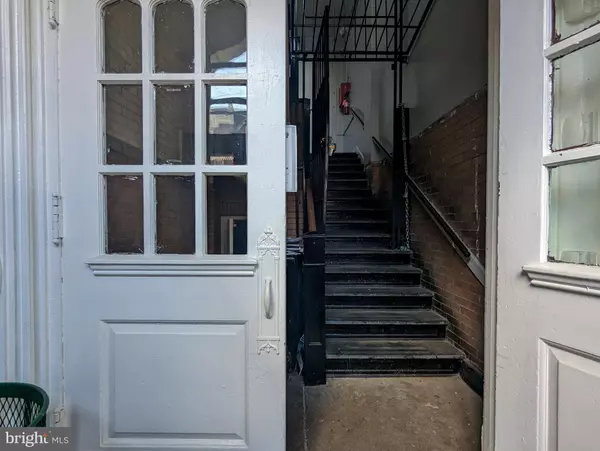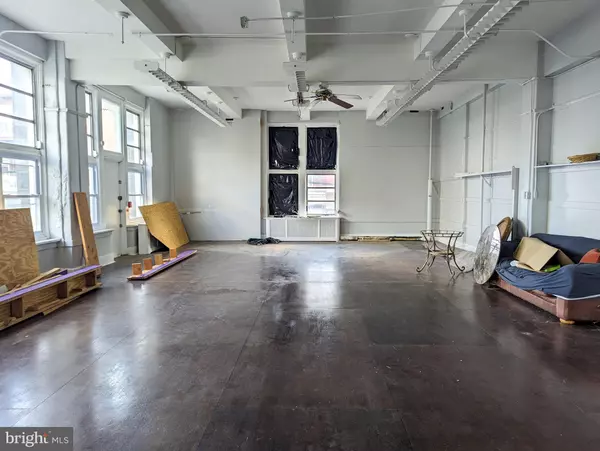
37,183 SqFt
37,183 SqFt
Key Details
Property Type Commercial
Sub Type Mixed Use
Listing Status Active
Purchase Type For Sale
Square Footage 37,183 sqft
Price per Sqft $51
Subdivision North Central
MLS Listing ID PAPH2277118
Originating Board BRIGHT
Year Built 1922
Annual Tax Amount $16,447
Tax Year 2024
Lot Size 0.459 Acres
Acres 0.46
Lot Dimensions 87.00 x 230.00
Property Description
**Property Highlights:**
**Two Distinctive Buildings:** This property boasts two separate buildings, each with its own distinct character and potential uses.
**Former School Building:**
- Four-story structure with a rich history.
- Spacious layout featuring 4-5 classrooms on each floor.
- Bathroom facilities on every floor for added convenience.
- A large, fully equipped kitchen area on one floor, perfect for communal or culinary use.
- The top floor includes a small kitchenette.
- Abundance of natural light floods in through expansive windows.
- Historic charm and architectural details that add character to the space.
- Impressive 10-foot-high ceilings provide a sense of spaciousness.
**Former Church Building (Current Gym):**
- A remarkable transformation of a historic church into a contemporary gym.
- Equipped with a modern HVAC system for year-round comfort.
- Spread over two floors, offering versatile use possibilities.
- Features two separate stages, ideal for performances, presentations, or events.
- Two full-sized basketball courts for athletic activities and events.
- A small field area in the basement provides additional flexibility.
- Possibility to create amenity space or optimize the unit count based on your vision.
**Additional Features:**
- Fenced parking lot for secure and convenient parking.
- Proximity to new construction and updated buildings enhances the investment potential.
- Ample office spaces throughout the property offer flexibility for various uses.
- An abundance of open space and historic charm provides a unique canvas for creative redevelopment.
- This property offers immense potential for conversion into residential units, taking advantage of the high ceilings and large windows.
Whether you are an investor looking for a versatile property with potential for residential conversion or a developer seeking to create a unique living space, this former school and church conversion property in Tioga offers a wealth of opportunities. Don't miss your chance to own a piece of Philadelphia's history while contributing to the neighborhood's vibrant future. Act now and turn your vision into reality!
Location
State PA
County Philadelphia
Area 19140 (19140)
Zoning RSA3
Interior
Hot Water Natural Gas
Heating Central, Radiator
Cooling Central A/C
Flooring Concrete, Other
Heat Source Natural Gas
Exterior
Garage Spaces 10.0
Waterfront N
Water Access N
Accessibility None
Total Parking Spaces 10
Garage N
Building
Lot Description Backs - Open Common Area, Corner
Sewer Public Sewer
Water Public
New Construction N
Schools
School District The School District Of Philadelphia
Others
Tax ID 776278000
Ownership Fee Simple
SqFt Source Estimated
Special Listing Condition Standard


"My job is to find and attract mastery-based agents to the office, protect the culture, and make sure everyone is happy! "
janis@settledownphiladelphia.com
444 N 4th St, Philadelphia, PA, 19123, United States






