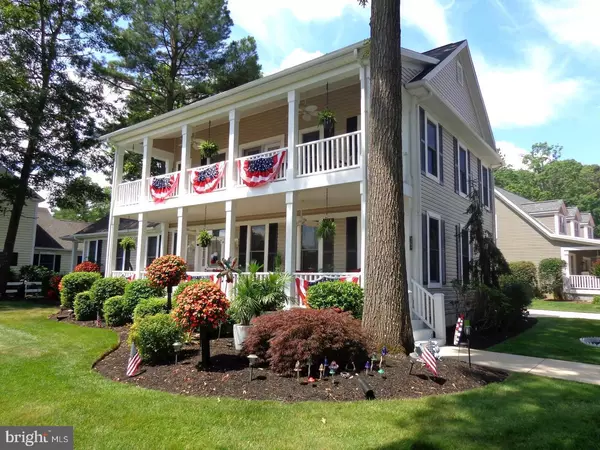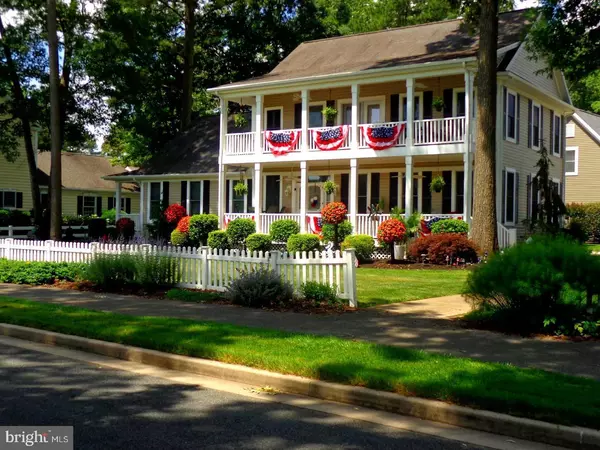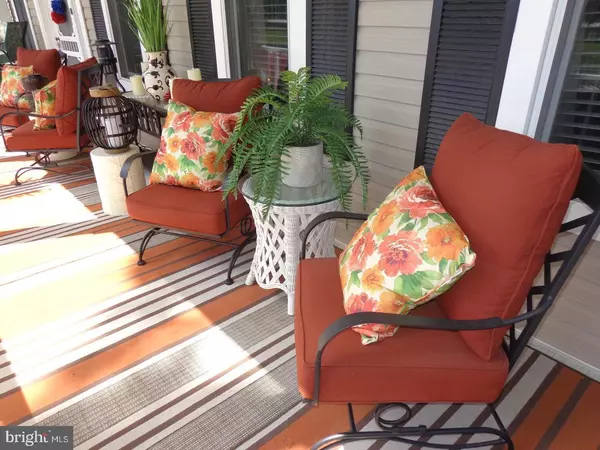
3 Beds
4 Baths
2,880 SqFt
3 Beds
4 Baths
2,880 SqFt
Key Details
Property Type Single Family Home
Sub Type Detached
Listing Status Active
Purchase Type For Sale
Square Footage 2,880 sqft
Price per Sqft $156
Subdivision Baywood
MLS Listing ID DESU2038764
Style Coastal,Colonial,Modular/Pre-Fabricated,Traditional
Bedrooms 3
Full Baths 3
Half Baths 1
HOA Y/N N
Abv Grd Liv Area 2,880
Originating Board BRIGHT
Land Lease Amount 1617.0
Land Lease Frequency Monthly
Year Built 1999
Annual Tax Amount $1,028
Tax Year 2023
Lot Dimensions 0.00 x 0.00
Property Description
This 2 story home has a 1st floor primary suite and is a Pinehurst floorplan on a premium lot. The stand out feature is (2) New Orleans style full-length front porches that span the entire width of the home that overlook the pool, a lake AND the golf course. The 2nd floor can be it's own suite with 2 bedrooms, a full bath an office and laundry. 1st floor has it's own laundry as well (and another primary suite) so take your pick!
This home is located in the coastal golf course community of Baywood Greens. Sometimes referred to as "The Augusta of the North", Baywood Golf Course is visually spectacular and a secret among east coast golfers because of the pristine conditions. Download the Baywood Greens golf app for course info, tee times, photos and more! Amenities include a SODEL managed restaurant inside the grand clubhouse. Watch golfers as you enjoy a meal & drinks from the 2nd floor outdoor balcony! Professional grade tennis courts and a lavish outdoor pool are maintained all for your enjoyment. The pool house has an indoor space to relax or take a break from the sun. Jog, walk or bike past landscaping so pretty you'll need to pinch yourself, come take a look and we welcome your questions!
Location
State DE
County Sussex
Area Indian River Hundred (31008)
Zoning RESIDENTIAL
Rooms
Other Rooms Dining Room, Primary Bedroom, Kitchen, Foyer, Breakfast Room, Great Room, Laundry, Loft, Primary Bathroom, Half Bath
Main Level Bedrooms 1
Interior
Interior Features Breakfast Area, Carpet, Ceiling Fan(s), Combination Dining/Living, Combination Kitchen/Dining, Combination Kitchen/Living, Entry Level Bedroom, Floor Plan - Open, Formal/Separate Dining Room, Kitchen - Eat-In, Kitchen - Island, Primary Bath(s), Recessed Lighting, Upgraded Countertops, Walk-in Closet(s), Window Treatments, Wood Floors
Hot Water Electric
Heating Forced Air, Heat Pump(s), Programmable Thermostat
Cooling Ceiling Fan(s), Central A/C
Flooring Carpet, Ceramic Tile, Hardwood
Fireplaces Number 1
Fireplaces Type Electric
Equipment Built-In Microwave, Dishwasher, Disposal, Dryer - Electric, Exhaust Fan, Oven - Single, Refrigerator, Washer, Water Heater
Fireplace Y
Appliance Built-In Microwave, Dishwasher, Disposal, Dryer - Electric, Exhaust Fan, Oven - Single, Refrigerator, Washer, Water Heater
Heat Source Electric, Propane - Owned
Exterior
Garage Garage - Side Entry, Garage Door Opener
Garage Spaces 6.0
Fence Decorative, Partially
Amenities Available Bar/Lounge, Beach, Boat Dock/Slip, Boat Ramp, Community Center, Common Grounds, Dog Park, Fitness Center, Golf Course, Pool - Outdoor, Putting Green, Tot Lots/Playground
Waterfront N
Water Access N
View Golf Course, Pond
Roof Type Architectural Shingle
Accessibility None
Total Parking Spaces 6
Garage Y
Building
Lot Description Cul-de-sac, Landscaping, No Thru Street, SideYard(s)
Story 2
Foundation Crawl Space
Sewer Public Sewer
Water Public
Architectural Style Coastal, Colonial, Modular/Pre-Fabricated, Traditional
Level or Stories 2
Additional Building Above Grade, Below Grade
New Construction N
Schools
School District Indian River
Others
Pets Allowed Y
Senior Community No
Tax ID 234-23.00-273.00-3263
Ownership Land Lease
SqFt Source Estimated
Acceptable Financing Cash, Conventional, FHA, VA
Listing Terms Cash, Conventional, FHA, VA
Financing Cash,Conventional,FHA,VA
Special Listing Condition Standard
Pets Description Cats OK, Dogs OK


"My job is to find and attract mastery-based agents to the office, protect the culture, and make sure everyone is happy! "
janis@settledownphiladelphia.com
444 N 4th St, Philadelphia, PA, 19123, United States






