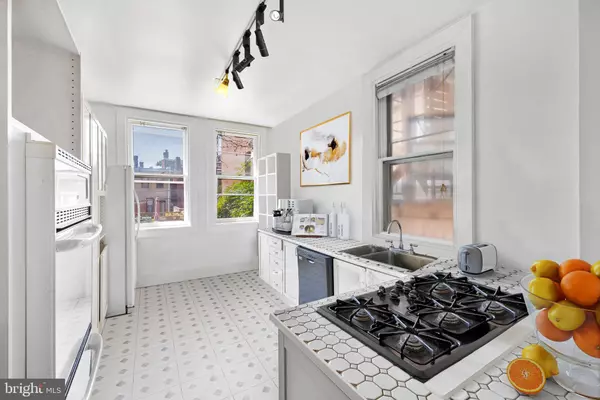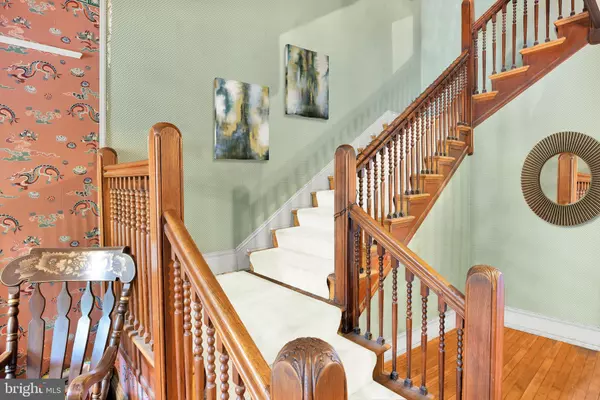9 Beds
6 Baths
4,939 SqFt
9 Beds
6 Baths
4,939 SqFt
Key Details
Property Type Townhouse
Sub Type Interior Row/Townhouse
Listing Status Active
Purchase Type For Sale
Square Footage 4,939 sqft
Price per Sqft $505
Subdivision Kalorama
MLS Listing ID DCDC2064532
Style Victorian
Bedrooms 9
Full Baths 6
HOA Y/N N
Abv Grd Liv Area 3,963
Originating Board BRIGHT
Year Built 1910
Annual Tax Amount $13,250
Tax Year 2022
Lot Size 2,600 Sqft
Acres 0.06
Property Description
Location
State DC
County Washington
Zoning RR
Rooms
Basement English, Fully Finished, Outside Entrance
Interior
Interior Features Ceiling Fan(s), Built-Ins, 2nd Kitchen
Hot Water Natural Gas
Heating Forced Air, Radiator
Cooling Central A/C
Fireplaces Number 5
Fireplace Y
Heat Source Natural Gas, Electric
Exterior
Exterior Feature Patio(s)
Parking Features Garage - Rear Entry
Garage Spaces 2.0
Water Access N
Accessibility None
Porch Patio(s)
Total Parking Spaces 2
Garage Y
Building
Story 4
Foundation Concrete Perimeter
Sewer Public Sewer
Water Public
Architectural Style Victorian
Level or Stories 4
Additional Building Above Grade, Below Grade
New Construction N
Schools
School District District Of Columbia Public Schools
Others
Senior Community No
Tax ID 2555//0802
Ownership Fee Simple
SqFt Source Assessor
Special Listing Condition Standard

"My job is to find and attract mastery-based agents to the office, protect the culture, and make sure everyone is happy! "
janis@settledownphiladelphia.com
444 N 4th St, Philadelphia, PA, 19123, United States






