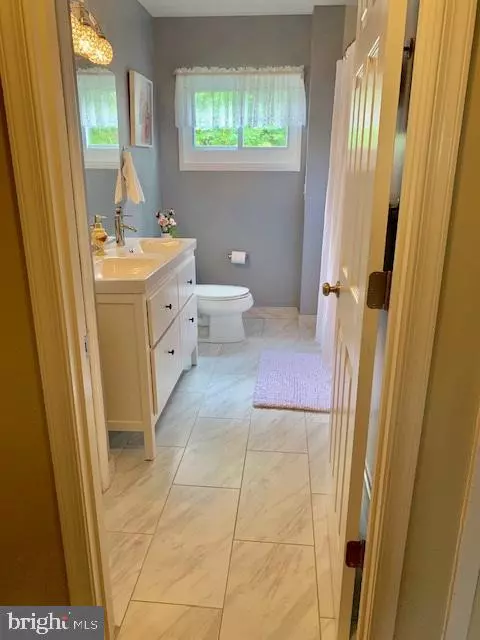
4 Beds
3 Baths
1,887 SqFt
4 Beds
3 Baths
1,887 SqFt
Key Details
Property Type Townhouse
Sub Type End of Row/Townhouse
Listing Status Active
Purchase Type For Rent
Square Footage 1,887 sqft
Subdivision Ardmore
MLS Listing ID VAFC2002018
Style Traditional
Bedrooms 4
Full Baths 2
Half Baths 1
HOA Y/N N
Abv Grd Liv Area 1,887
Originating Board BRIGHT
Year Built 1955
Lot Size 6,253 Sqft
Acres 0.14
Property Description
The home is part of a well-established community known for its friendly atmosphere and well-maintained surroundings. The area boasts excellent schools, making it an ideal location for families. Additionally, the property is near cultural attractions and historical sites, adding to the rich character of the Fairfax region.
Location
State VA
County Fairfax City
Zoning RESIDENTIAL
Direction North
Rooms
Other Rooms Living Room, Dining Room, Bedroom 4, Kitchen, Laundry, Bathroom 2, Bathroom 3
Main Level Bedrooms 1
Interior
Interior Features Ceiling Fan(s), Chair Railings, Combination Kitchen/Dining, Crown Moldings, Dining Area, Entry Level Bedroom, Floor Plan - Traditional, Kitchen - Eat-In, Window Treatments, Wood Floors
Hot Water Natural Gas
Cooling Central A/C
Inclusions Refrigerator, Microwave, Range, Dishwasher, Washer and dryer.
Equipment Built-In Microwave, Dishwasher, Disposal, Dryer, Dryer - Front Loading, ENERGY STAR Dishwasher, Exhaust Fan, Refrigerator, Stove, Washer - Front Loading
Furnishings Yes
Fireplace N
Appliance Built-In Microwave, Dishwasher, Disposal, Dryer, Dryer - Front Loading, ENERGY STAR Dishwasher, Exhaust Fan, Refrigerator, Stove, Washer - Front Loading
Heat Source Natural Gas
Laundry Main Floor
Exterior
Exterior Feature Patio(s), Deck(s)
Garage Spaces 4.0
Utilities Available Natural Gas Available, Electric Available, Sewer Available
Water Access N
View Garden/Lawn
Accessibility 32\"+ wide Doors
Porch Patio(s), Deck(s)
Total Parking Spaces 4
Garage N
Building
Lot Description Front Yard, Landscaping, Level, Private, Rear Yard
Story 2
Foundation Crawl Space
Sewer Public Sewer
Water Public
Architectural Style Traditional
Level or Stories 2
Additional Building Above Grade, Below Grade
New Construction N
Schools
High Schools Fairfax
School District Fairfax County Public Schools
Others
Pets Allowed Y
Senior Community No
Tax ID 57 3 06 045 A
Ownership Other
SqFt Source Estimated
Miscellaneous Furnished,HVAC Maint,Lawn Service,Linens/Utensils,Parking,Snow Removal,Trash Removal,Taxes
Pets Allowed Case by Case Basis


"My job is to find and attract mastery-based agents to the office, protect the culture, and make sure everyone is happy! "
janis@settledownphiladelphia.com
444 N 4th St, Philadelphia, PA, 19123, United States






